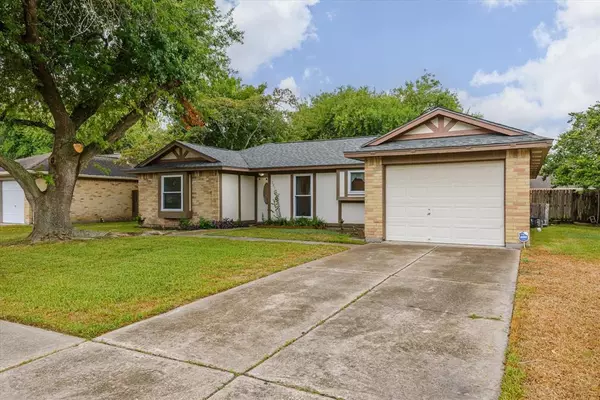$240,000
For more information regarding the value of a property, please contact us for a free consultation.
3 Beds
2 Baths
1,249 SqFt
SOLD DATE : 11/30/2023
Key Details
Property Type Single Family Home
Listing Status Sold
Purchase Type For Sale
Square Footage 1,249 sqft
Price per Sqft $179
Subdivision The Landing
MLS Listing ID 87692721
Sold Date 11/30/23
Style Traditional
Bedrooms 3
Full Baths 2
HOA Fees $19/ann
HOA Y/N 1
Year Built 1982
Annual Tax Amount $4,153
Tax Year 2023
Lot Size 7,370 Sqft
Acres 0.1692
Property Description
Introducing your dream home in League City, TX! This 3-bed, 2-bath gem comes with a slew of recent upgrades. In September 2023, brand new plush carpet was laid, enhancing both comfort and style throughout the home. The roof, AC unit, and double-paned, double-hung windows were all thoughtfully replaced in 2019, ensuring long-term peace of mind and energy efficiency.
Step inside to discover an open floor plan that facilitates seamless daily living and entertaining. This home also has astonishingly low property taxes, which means more savings for you! Best of all, its prime location offers effortless access to downtown Houston and Galveston beaches, all within a quick 30-minute drive.
Seize the opportunity to make this League City beauty your own. Whether you're a first-time buyer or an aspiring upgrader, this home provides the perfect blend of modern amenities and a convenient location. Act swiftly – a home like this won't stay available for long!
Location
State TX
County Galveston
Area League City
Rooms
Bedroom Description Split Plan,Walk-In Closet
Other Rooms 1 Living Area, Living/Dining Combo
Master Bathroom Primary Bath: Tub/Shower Combo, Secondary Bath(s): Tub/Shower Combo
Den/Bedroom Plus 3
Kitchen Breakfast Bar, Kitchen open to Family Room, Pantry, Reverse Osmosis
Interior
Interior Features High Ceiling
Heating Central Electric
Cooling Central Electric
Flooring Carpet, Vinyl
Exterior
Exterior Feature Back Yard Fenced
Garage Attached Garage
Garage Spaces 1.0
Roof Type Composition
Street Surface Concrete,Curbs,Gutters
Private Pool No
Building
Lot Description Subdivision Lot
Faces South
Story 1
Foundation Slab
Lot Size Range 0 Up To 1/4 Acre
Sewer Public Sewer
Water Public Water, Water District
Structure Type Brick,Wood
New Construction No
Schools
Elementary Schools Gilmore Elementary School
Middle Schools Victorylakes Intermediate School
High Schools Clear Springs High School
School District 9 - Clear Creek
Others
Senior Community No
Restrictions Deed Restrictions
Tax ID 7075-0020-0016-000
Ownership Full Ownership
Energy Description Attic Vents,Ceiling Fans,Digital Program Thermostat,HVAC>13 SEER,Insulated/Low-E windows,North/South Exposure
Acceptable Financing Cash Sale, Conventional, FHA, VA
Tax Rate 2.0262
Disclosures Sellers Disclosure
Listing Terms Cash Sale, Conventional, FHA, VA
Financing Cash Sale,Conventional,FHA,VA
Special Listing Condition Sellers Disclosure
Read Less Info
Want to know what your home might be worth? Contact us for a FREE valuation!

Our team is ready to help you sell your home for the highest possible price ASAP

Bought with Griffin Realty & Associates

"Molly's job is to find and attract mastery-based agents to the office, protect the culture, and make sure everyone is happy! "






