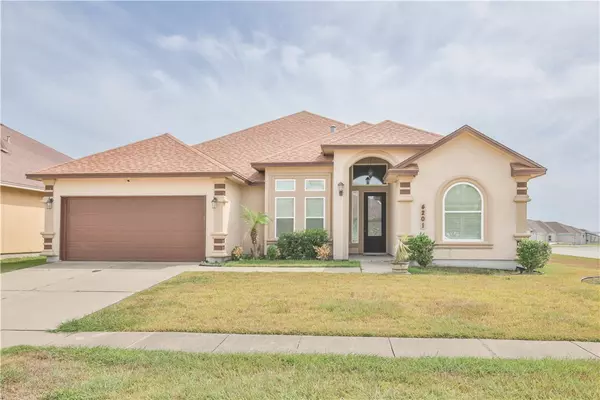$375,000
For more information regarding the value of a property, please contact us for a free consultation.
4 Beds
3 Baths
2,349 SqFt
SOLD DATE : 12/05/2023
Key Details
Property Type Single Family Home
Sub Type Detached
Listing Status Sold
Purchase Type For Sale
Square Footage 2,349 sqft
Price per Sqft $148
Subdivision Ranch Lake
MLS Listing ID 420850
Sold Date 12/05/23
Bedrooms 4
Full Baths 3
HOA Fees $41/ann
HOA Y/N Yes
Year Built 2014
Lot Size 9,583 Sqft
Acres 0.22
Property Description
Extremely well maintained home that still feels brand new. Beautiful corner lot with views of the lake from the back covered patio. This is a 4-bedroom, 3 full bath 2 car garage ready to be moved into immediately. The guest room has a full bathroom. This home is an open floor plan. Split bedroom set up. Plantation blinds throughout. New American Standard AC was installed in 2020 by Triple A Air Conditioning. Primary bedroom has two walk in closets. Private lavatory. HUGE shower with separate jet tub. Double sinks. Formal dining room is extra large for that larger than normal dining table. There is a covered patio off of the dining room area. Garage is a deep garage for all those extra things that will not get in the way of parking inside. Carpet was professionally cleaned by Stanley Steemer. Location area is Yorktown & Weber area which means easy access to 286 Crosstown Extension. Foundation inspection on Feb 1st 2023 passed. Hydrostatic test passed on 10-6-23.
Location
State TX
County Nueces
Community Common Grounds/Area, Curbs, Gutter(S), Lake, Storm Drain(S), Sidewalks
Rooms
Ensuite Laundry Washer Hookup, Dryer Hookup, Laundry Closet
Interior
Interior Features Jetted Tub, Open Floorplan, Split Bedrooms, Cable TV, Breakfast Bar, Ceiling Fan(s), Kitchen Island
Laundry Location Washer Hookup,Dryer Hookup,Laundry Closet
Heating Central, Electric
Cooling Central Air
Flooring Carpet, Ceramic Tile
Fireplaces Type Wood Burning
Fireplace Yes
Appliance Dishwasher, Electric Oven, Electric Range, Free-Standing Range, Disposal, Microwave, Refrigerator, Range Hood
Laundry Washer Hookup, Dryer Hookup, Laundry Closet
Exterior
Exterior Feature Landscaping
Garage Attached, Front Entry, Garage
Garage Spaces 2.0
Garage Description 2.0
Fence None
Pool None
Community Features Common Grounds/Area, Curbs, Gutter(s), Lake, Storm Drain(s), Sidewalks
Utilities Available Sewer Available, Water Available, Underground Utilities
Waterfront No
View Y/N Yes
View Water
Roof Type Shingle
Porch Covered, Patio
Parking Type Attached, Front Entry, Garage
Total Parking Spaces 4
Building
Lot Description Corner Lot, Landscaped
Story 1
Entry Level One
Foundation Slab
Sewer Public Sewer
Water Public
Level or Stories One
Additional Building None
Schools
Elementary Schools Jones
Middle Schools Grant
High Schools Carroll
School District Corpus Christi Isd
Others
HOA Fee Include Common Areas
Tax ID 709300030120
Security Features Security System Owned,Security System,Smoke Detector(s)
Acceptable Financing Cash, Conventional, FHA, VA Loan
Listing Terms Cash, Conventional, FHA, VA Loan
Financing VA
Read Less Info
Want to know what your home might be worth? Contact us for a FREE valuation!

Our team is ready to help you sell your home for the highest possible price ASAP
Bought with KM Premier Real Estate

"Molly's job is to find and attract mastery-based agents to the office, protect the culture, and make sure everyone is happy! "






