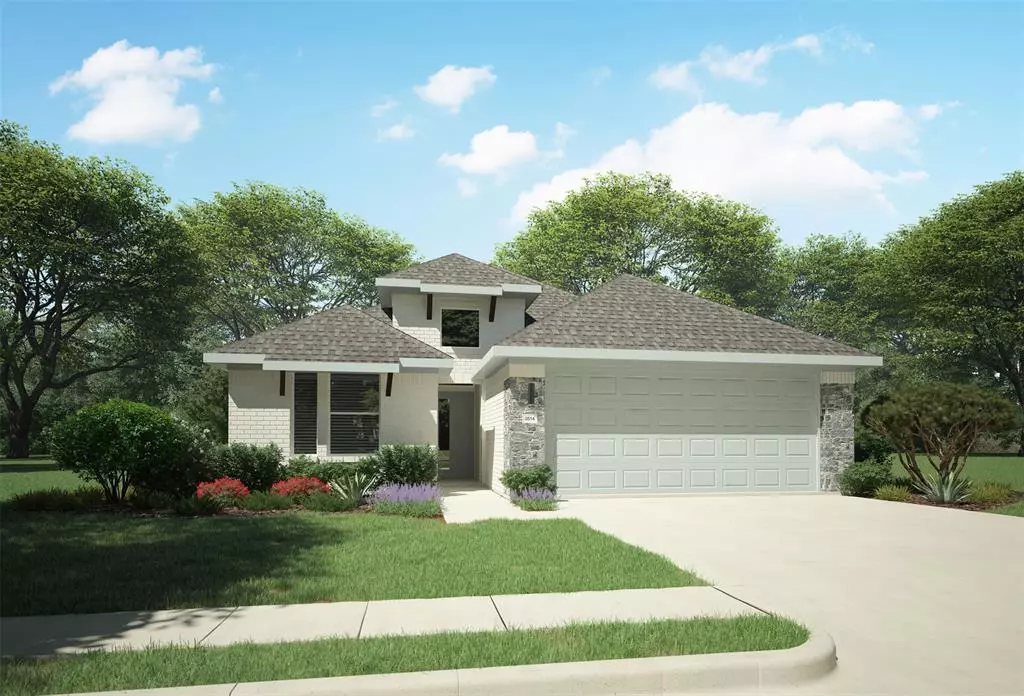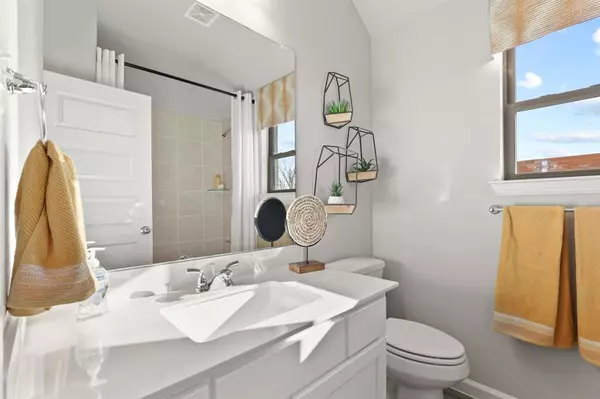$474,900
For more information regarding the value of a property, please contact us for a free consultation.
3 Beds
2 Baths
1,889 SqFt
SOLD DATE : 12/15/2023
Key Details
Property Type Single Family Home
Sub Type Single Family Residence
Listing Status Sold
Purchase Type For Sale
Square Footage 1,889 sqft
Price per Sqft $251
Subdivision Light Farms
MLS Listing ID 20459851
Sold Date 12/15/23
Style Contemporary/Modern
Bedrooms 3
Full Baths 2
HOA Fees $175/mo
HOA Y/N Mandatory
Year Built 2023
Lot Size 5,357 Sqft
Acres 0.123
Property Description
MLS# 20459851 - Built by Trophy Signature Homes - Ready Now! ~ The Diamond is a flawless floor plan balancing communal and private living areas. The great room is family central where dazzling sunlight illuminates your weekly Super Smash Bros tournament. Popcorn popped on the gleaming kitchen island refuels players between games. For more solitary pursuits, the home management center is the jewel in the crown of this design. Equipped with a backpack rack and cubbies, it’s the perfect spot for a homework center or home office. Adults will treasure time spent in the alluring primary suite while kids curl up with books in their large bedrooms. Serve dinner al fresco on the large, covered patio when it’s time to bring the family together again!!
Location
State TX
County Collin
Community Jogging Path/Bike Path, Playground, Other
Direction Take Dallas North Tollway north to Dallas Parkway. Continue north on Dallas Parkway and take a right on Punk Carter Parkway. Take a right on Culver Avenue and then a left on Wayback Drive
Rooms
Dining Room 1
Interior
Interior Features High Speed Internet Available, Kitchen Island, Open Floorplan, Pantry
Heating Central, Natural Gas, Zoned
Cooling Central Air, Zoned
Flooring Carpet, Luxury Vinyl Plank, Tile
Fireplaces Number 1
Fireplaces Type Electric, Living Room
Appliance Dishwasher, Disposal, Electric Oven, Gas Cooktop, Microwave, Plumbed For Gas in Kitchen, Tankless Water Heater
Heat Source Central, Natural Gas, Zoned
Exterior
Exterior Feature Covered Patio/Porch, Rain Gutters
Garage Spaces 2.0
Community Features Jogging Path/Bike Path, Playground, Other
Utilities Available Community Mailbox, Sidewalk
Roof Type Composition
Parking Type Garage Door Opener, Garage Faces Front
Total Parking Spaces 2
Garage Yes
Building
Lot Description Corner Lot, Landscaped, Water/Lake View
Story One
Foundation Slab
Level or Stories One
Structure Type Brick,Siding
Schools
Elementary Schools Marcy Lykins
Middle Schools Jerry & Linda Moore
High Schools Celina
School District Celina Isd
Others
Ownership Trophy Signature Homes
Financing Conventional
Read Less Info
Want to know what your home might be worth? Contact us for a FREE valuation!

Our team is ready to help you sell your home for the highest possible price ASAP

©2024 North Texas Real Estate Information Systems.
Bought with Tsewei Lin • Aoxiang US Realty

"Molly's job is to find and attract mastery-based agents to the office, protect the culture, and make sure everyone is happy! "






