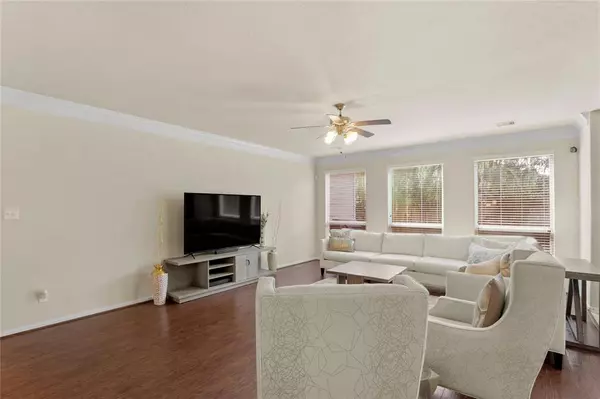$449,900
For more information regarding the value of a property, please contact us for a free consultation.
5 Beds
3.1 Baths
4,066 SqFt
SOLD DATE : 12/27/2023
Key Details
Property Type Single Family Home
Listing Status Sold
Purchase Type For Sale
Square Footage 4,066 sqft
Price per Sqft $102
Subdivision Morton Creek Ranch
MLS Listing ID 9676787
Sold Date 12/27/23
Style Contemporary/Modern,Traditional
Bedrooms 5
Full Baths 3
Half Baths 1
HOA Fees $50/ann
HOA Y/N 1
Year Built 2016
Annual Tax Amount $13,550
Tax Year 2022
Lot Size 5,775 Sqft
Acres 0.1326
Property Description
Introducing an exquisite gem nestled within the Morton Creek Ranch community! This captivating 2-story, 5-bedroom 3.5 bath home is a true delight, boasting an enchanting stone/brick exterior and meticulously manicured landscaping that ensures an alluring curb appeal. Prepare to be amazed as you step inside and discover the tranquility of the expansive master suite, the fabulous island kitchen, and the modern amenities such as the nest thermostat, ring doorbell, and a fully equipped media room with surround sound, Wi-Fi sprinkler system, and Wi-Fi garage opener. But that's not all! This home also features a generous gym, perfect for those wellness pursuits. And let's not forget the extended backyard patio, ideal for outdoor relaxation and entertainment. But the beauty of this home extends beyond its walls. The Morton Creek Ranch community offers a plethora of delightful amenities, including a recreation center, children's play area, splash pad, and a refreshing swimming pool.
Location
State TX
County Harris
Area Katy - North
Rooms
Bedroom Description Primary Bed - 1st Floor
Other Rooms Family Room, Gameroom Up, Home Office/Study, Living/Dining Combo, Media
Master Bathroom Primary Bath: Double Sinks
Kitchen Island w/o Cooktop, Kitchen open to Family Room
Interior
Interior Features Window Coverings, Dryer Included, Formal Entry/Foyer, Refrigerator Included, Washer Included
Heating Central Gas
Cooling Central Electric
Flooring Carpet, Tile
Exterior
Exterior Feature Covered Patio/Deck, Fully Fenced, Sprinkler System
Garage Attached Garage
Garage Spaces 2.0
Roof Type Wood Shingle
Street Surface Concrete
Private Pool No
Building
Lot Description Subdivision Lot
Story 2
Foundation Slab
Lot Size Range 0 Up To 1/4 Acre
Water Public Water
Structure Type Brick,Cement Board,Stone,Wood
New Construction No
Schools
Elementary Schools Leonard Elementary School (Katy)
Middle Schools Stockdick Junior High School
High Schools Paetow High School
School District 30 - Katy
Others
Senior Community No
Restrictions No Restrictions
Tax ID 136-864-004-0005
Energy Description Ceiling Fans,Energy Star/CFL/LED Lights,High-Efficiency HVAC,HVAC>13 SEER
Acceptable Financing Cash Sale, Conventional, FHA
Tax Rate 3.1872
Disclosures Sellers Disclosure
Green/Energy Cert Home Energy Rating/HERS
Listing Terms Cash Sale, Conventional, FHA
Financing Cash Sale,Conventional,FHA
Special Listing Condition Sellers Disclosure
Read Less Info
Want to know what your home might be worth? Contact us for a FREE valuation!

Our team is ready to help you sell your home for the highest possible price ASAP

Bought with Keller Williams Signature

"Molly's job is to find and attract mastery-based agents to the office, protect the culture, and make sure everyone is happy! "






