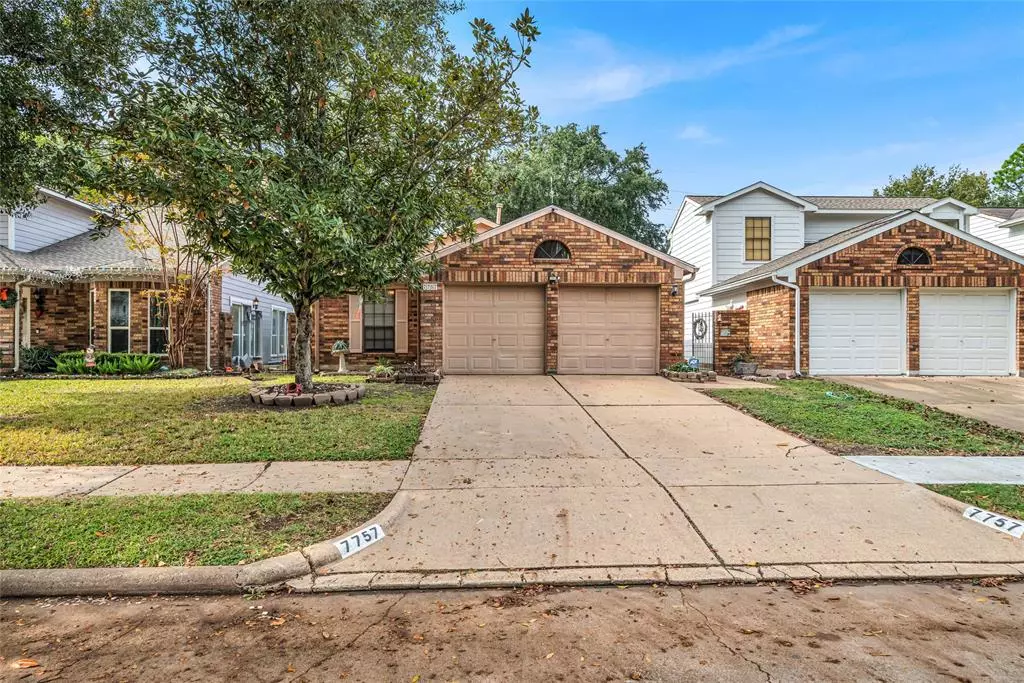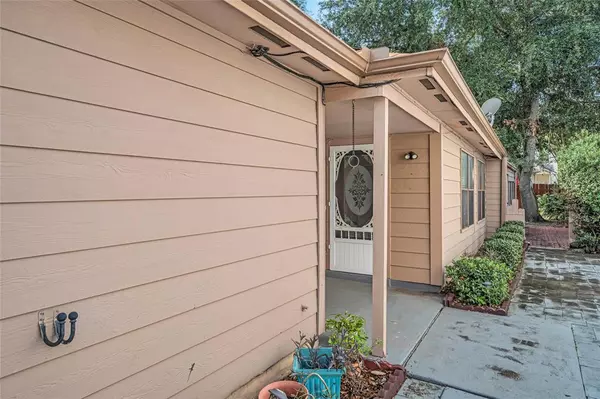$249,000
For more information regarding the value of a property, please contact us for a free consultation.
3 Beds
2 Baths
1,302 SqFt
SOLD DATE : 12/29/2023
Key Details
Property Type Single Family Home
Listing Status Sold
Purchase Type For Sale
Square Footage 1,302 sqft
Price per Sqft $188
Subdivision Copperfield Southcreek Village
MLS Listing ID 96918351
Sold Date 12/29/23
Style Traditional
Bedrooms 3
Full Baths 2
HOA Fees $58/ann
HOA Y/N 1
Year Built 1984
Annual Tax Amount $4,264
Tax Year 2023
Lot Size 4,715 Sqft
Acres 0.1082
Property Description
Discover this adorable 3-bed, 2-bath home nestled on a cul-de-sac in Copperfield Southcreek. Upon entry you will find an open floor plan. The living room invites you in with a cozy fireplace, vaulted ceilings & natural light from the multiple windows. Flowing into the kitchen you will notice ample counter and cabinet space. The primary en-suite offers vaulted ceilings, 2 closets, and a door that leads to the backyard. Both secondary bedrooms offer adequate space for larger furniture, and let's not overlook the LARGE secondary bathroom! Step into the screened back patio, perfect for gatherings, with a generous yard for play.UPDATES include ROOF(2022), SEAMLESS GUTTERS(2022), AC & FURNACE (2020) AND updated laminate flooring throughout the home. NO CARPET! The home is within walking distance to area pool and park! Community amenities include parks, pools, tennis courts, greenbelts, and jogging trails. Your dream home is ready for cherished moments!
Location
State TX
County Harris
Area Copperfield Area
Rooms
Bedroom Description All Bedrooms Down
Other Rooms 1 Living Area, Breakfast Room, Utility Room in Garage
Kitchen Kitchen open to Family Room
Interior
Interior Features Crown Molding, High Ceiling, Refrigerator Included
Heating Central Gas
Cooling Central Electric
Flooring Laminate
Fireplaces Number 1
Fireplaces Type Wood Burning Fireplace
Exterior
Exterior Feature Back Yard, Back Yard Fenced, Covered Patio/Deck, Screened Porch
Garage Attached Garage
Garage Spaces 2.0
Garage Description Auto Garage Door Opener
Roof Type Composition
Private Pool No
Building
Lot Description Cul-De-Sac, Subdivision Lot
Faces East
Story 1
Foundation Slab
Lot Size Range 0 Up To 1/4 Acre
Water Water District
Structure Type Brick,Cement Board,Wood
New Construction No
Schools
Elementary Schools Lowery Elementary School
Middle Schools Aragon Middle School
High Schools Langham Creek High School
School District 13 - Cypress-Fairbanks
Others
HOA Fee Include Clubhouse,Courtesy Patrol,Grounds,Recreational Facilities
Senior Community No
Restrictions Deed Restrictions
Tax ID 115-775-001-0122
Ownership Full Ownership
Energy Description HVAC>13 SEER
Acceptable Financing Cash Sale, Conventional, FHA, Investor, VA
Tax Rate 2.2036
Disclosures Mud, Sellers Disclosure
Listing Terms Cash Sale, Conventional, FHA, Investor, VA
Financing Cash Sale,Conventional,FHA,Investor,VA
Special Listing Condition Mud, Sellers Disclosure
Read Less Info
Want to know what your home might be worth? Contact us for a FREE valuation!

Our team is ready to help you sell your home for the highest possible price ASAP

Bought with Coldwell Banker Realty

"Molly's job is to find and attract mastery-based agents to the office, protect the culture, and make sure everyone is happy! "






