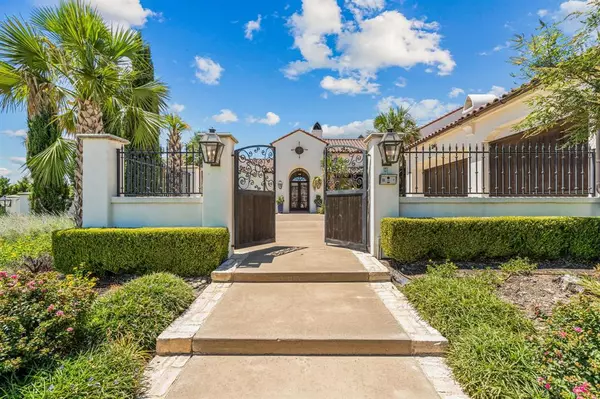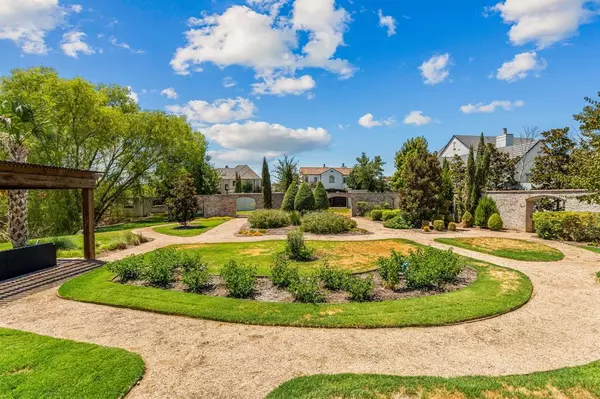$2,449,000
For more information regarding the value of a property, please contact us for a free consultation.
4 Beds
5 Baths
4,193 SqFt
SOLD DATE : 12/29/2023
Key Details
Property Type Single Family Home
Sub Type Single Family Residence
Listing Status Sold
Purchase Type For Sale
Square Footage 4,193 sqft
Price per Sqft $584
Subdivision Montserrat
MLS Listing ID 20409897
Sold Date 12/29/23
Style Mediterranean
Bedrooms 4
Full Baths 4
Half Baths 1
HOA Fees $666/qua
HOA Y/N Mandatory
Year Built 2011
Lot Size 1.201 Acres
Acres 1.201
Property Description
Meticulously crafted estate situated on 1.2 acres in gated & 24-hour guarded Montserrat. The winner of Fort Worth Magazine’s 2011 Dream Home, including Best of Show, Best Craftsmanship, Best Kitchen, Best Exterior Design & Elevation, & Best Master Bedroom Suite & also the winner of the Fort Worth Builders Association Kaleidoscope of Homes. This stunning estate marries indoor & outdoor spaces beautifully & is perfect for intimate or large gatherings. Open concept kitchen-living-dining, a sophisticated office space, a chic wet bar, den & kitchen equipped with top-tier appliances. Also on the main floor is a private primary suite with sitting area & its own private patio & separate guest suite off the entrance. The upper floor is home to two bedrooms, 2 full bathrooms, & living area. Outdoor enthusiasts will delight in the expansive pool with swim lane, attached spa, serene walking gardens, pergola, outdoor kitchen, fireplace, & an expansive gravel parking area with discreet rear access.
Location
State TX
County Tarrant
Community Club House, Community Pool, Curbs, Gated, Guarded Entrance, Jogging Path/Bike Path, Park, Perimeter Fencing, Playground, Sidewalks, Tennis Court(S)
Direction 820 S to Team Ranch Road Exit. Right on Team Ranch Road. Right on Palencia Drive to guardhouse. Right on Marbella Drive. Right on Sidonia Court.
Rooms
Dining Room 1
Interior
Interior Features Built-in Features, Built-in Wine Cooler, Cable TV Available, Chandelier, Decorative Lighting, Eat-in Kitchen, Flat Screen Wiring, Granite Counters, High Speed Internet Available, Kitchen Island, Open Floorplan, Sound System Wiring, Vaulted Ceiling(s), Walk-In Closet(s), Wet Bar
Heating Central, Fireplace(s), Natural Gas, Zoned
Cooling Ceiling Fan(s), Central Air, Electric, Zoned
Flooring Carpet, Ceramic Tile, Stone
Fireplaces Number 3
Fireplaces Type Den, Gas, Gas Logs, Gas Starter, Living Room, Outside
Appliance Built-in Refrigerator, Dishwasher, Disposal, Gas Range, Microwave, Convection Oven, Double Oven, Plumbed For Gas in Kitchen, Refrigerator, Vented Exhaust Fan
Heat Source Central, Fireplace(s), Natural Gas, Zoned
Laundry Electric Dryer Hookup, Utility Room, Full Size W/D Area, Washer Hookup
Exterior
Garage Spaces 3.0
Pool In Ground, Lap, Outdoor Pool, Pool/Spa Combo, Water Feature
Community Features Club House, Community Pool, Curbs, Gated, Guarded Entrance, Jogging Path/Bike Path, Park, Perimeter Fencing, Playground, Sidewalks, Tennis Court(s)
Utilities Available Cable Available, City Sewer, City Water, Concrete, Curbs, Electricity Connected, Individual Gas Meter, Individual Water Meter, Natural Gas Available, Phone Available, Private Road, Sidewalk, Underground Utilities
Roof Type Slate,Tile
Parking Type Garage Double Door, Garage Single Door, Additional Parking, Circular Driveway, Drive Through, Driveway, Electric Gate, Epoxy Flooring, Garage Door Opener, Garage Faces Side, Gated, Golf Cart Garage, Inside Entrance, Kitchen Level, Oversized, Parking Pad, RV Access/Parking, RV Gated, Tandem
Total Parking Spaces 3
Garage Yes
Private Pool 1
Building
Lot Description Acreage, Cul-De-Sac, Few Trees, Interior Lot, Landscaped, Lrg. Backyard Grass, Sprinkler System, Subdivision
Story Two
Foundation Slab
Level or Stories Two
Structure Type Stucco
Schools
Elementary Schools Waverlypar
Middle Schools Leonard
High Schools Westn Hill
School District Fort Worth Isd
Others
Ownership Of Record
Acceptable Financing Cash, Conventional
Listing Terms Cash, Conventional
Financing Cash
Special Listing Condition Aerial Photo, Deed Restrictions, Survey Available
Read Less Info
Want to know what your home might be worth? Contact us for a FREE valuation!

Our team is ready to help you sell your home for the highest possible price ASAP

©2024 North Texas Real Estate Information Systems.
Bought with Ryan Pafford • Points West Agency

"Molly's job is to find and attract mastery-based agents to the office, protect the culture, and make sure everyone is happy! "






