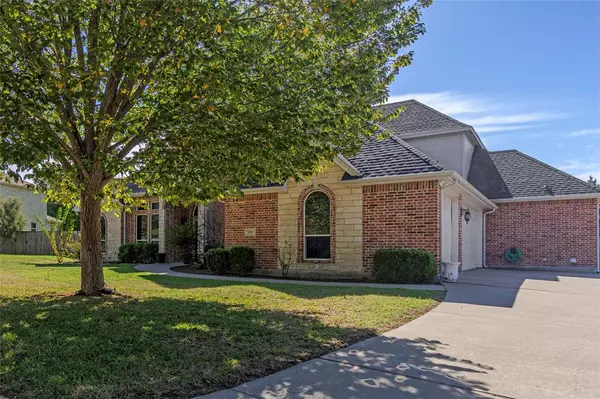$590,000
For more information regarding the value of a property, please contact us for a free consultation.
4 Beds
3 Baths
3,347 SqFt
SOLD DATE : 01/19/2024
Key Details
Property Type Single Family Home
Sub Type Single Family Residence
Listing Status Sold
Purchase Type For Sale
Square Footage 3,347 sqft
Price per Sqft $176
Subdivision Ridgmar Add
MLS Listing ID 20469076
Sold Date 01/19/24
Style Traditional
Bedrooms 4
Full Baths 3
HOA Y/N None
Year Built 2003
Annual Tax Amount $13,628
Lot Size 0.410 Acres
Acres 0.41
Property Description
Welcome to this spacious and inviting 4-bed, 3-bath home that offers the perfect blend of modern elegance and comfort. As you step inside, you'll be immediately captivated by the open floor plan, which creates a seamless flow throughout the home, making it an ideal space for family gatherings and entertaining. The heart of this home is the huge, updated kitchen, a chef's dream come true! Boasting high-end appliances, ample counter space, and an abundance of cabinetry, it's a culinary haven where you can whip up delicious meals and create lasting memories with loved ones. The large primary suite is a serene retreat that offers a private oasis within your own home. The en-suite bathroom and large walk-in closet, provides comfort and privacy, allowing you to unwind and recharge. The additional secondary bedrooms are well sized and light and bright! Also on the 2nd floor is an additional living area. The location is fabulous, close to wonderful restaurants, shopping and highways.
Location
State TX
County Tarrant
Direction From Ridgmar Blvd, left on Dakar Road
Rooms
Dining Room 2
Interior
Interior Features Built-in Wine Cooler, Cable TV Available, Cathedral Ceiling(s), Decorative Lighting, Eat-in Kitchen, Granite Counters, Open Floorplan
Heating Central, Natural Gas
Cooling Central Air
Flooring Carpet, Ceramic Tile, Wood
Fireplaces Number 1
Fireplaces Type Gas Logs, Gas Starter
Appliance Dishwasher, Disposal, Electric Oven, Gas Cooktop, Microwave, Double Oven, Plumbed For Gas in Kitchen
Heat Source Central, Natural Gas
Laundry Electric Dryer Hookup, Utility Room, Full Size W/D Area, Washer Hookup
Exterior
Exterior Feature Covered Patio/Porch
Garage Spaces 3.0
Fence Wood
Utilities Available Cable Available, City Sewer, City Water, Curbs, Individual Gas Meter, Individual Water Meter
Roof Type Composition
Parking Type Garage Double Door, Garage Single Door, Garage Faces Side
Total Parking Spaces 3
Garage Yes
Building
Lot Description Interior Lot, Subdivision
Story Two
Foundation Slab
Level or Stories Two
Structure Type Brick,Rock/Stone
Schools
Elementary Schools Phillips M
Middle Schools Monnig
High Schools Arlngtnhts
School District Fort Worth Isd
Others
Ownership Cartus Financial Corporation
Acceptable Financing Cash, Conventional, FHA, VA Loan
Listing Terms Cash, Conventional, FHA, VA Loan
Financing Cash
Read Less Info
Want to know what your home might be worth? Contact us for a FREE valuation!

Our team is ready to help you sell your home for the highest possible price ASAP

©2024 North Texas Real Estate Information Systems.
Bought with Carley Moore • League Real Estate

"Molly's job is to find and attract mastery-based agents to the office, protect the culture, and make sure everyone is happy! "






