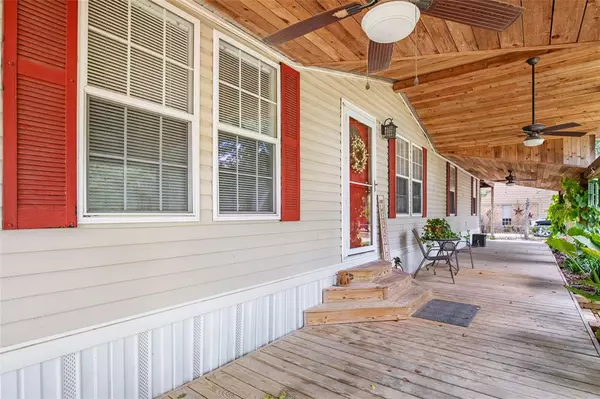$319,900
For more information regarding the value of a property, please contact us for a free consultation.
4 Beds
2 Baths
1,800 SqFt
SOLD DATE : 01/22/2024
Key Details
Property Type Single Family Home
Listing Status Sold
Purchase Type For Sale
Square Footage 1,800 sqft
Price per Sqft $172
Subdivision Creekwood M/H
MLS Listing ID 6532683
Sold Date 01/22/24
Style Traditional
Bedrooms 4
Full Baths 2
Year Built 2004
Annual Tax Amount $2,795
Tax Year 2023
Lot Size 2.097 Acres
Acres 2.0975
Property Description
Welcome to your country home with 4 bedrooms and 2 baths on a little over 2 acres. Home has nice front and back porches with the back porch leading out to an above ground pool with a newly installed liner. Home has an attached carport, detached garage, pole barn, shed, horse barn and a pond at the back of the property. Home is fenced on 3 sides and has been well maintained to include newer carpet and appliances. NEVER FLOODED
Location
State TX
County Montgomery
Area Porter/New Caney West
Rooms
Bedroom Description All Bedrooms Down
Other Rooms 1 Living Area, Formal Dining, Kitchen/Dining Combo
Master Bathroom Hollywood Bath, Primary Bath: Separate Shower, Secondary Bath(s): Tub/Shower Combo
Kitchen Pots/Pans Drawers
Interior
Interior Features Refrigerator Included
Heating Central Electric
Cooling Central Electric
Flooring Carpet, Vinyl
Fireplaces Number 1
Fireplaces Type Wood Burning Fireplace
Exterior
Exterior Feature Back Yard Fenced, Barn/Stable, Covered Patio/Deck, Partially Fenced, Patio/Deck, Porch, Private Driveway, Satellite Dish, Storage Shed
Parking Features Detached Garage
Garage Spaces 1.0
Carport Spaces 2
Garage Description Circle Driveway, Double-Wide Driveway, Driveway Gate, Extra Driveway
Pool Above Ground, Vinyl Lined
Roof Type Composition
Street Surface Asphalt
Private Pool Yes
Building
Lot Description Cleared
Faces North
Story 1
Foundation Pier & Beam
Lot Size Range 2 Up to 5 Acres
Builder Name Clayton
Sewer Septic Tank
Water Water District
Structure Type Vinyl
New Construction No
Schools
Elementary Schools Timber Lakes Elementary School
Middle Schools Splendora Junior High
High Schools Splendora High School
School District 47 - Splendora
Others
Senior Community No
Restrictions Horses Allowed,Mobile Home Allowed,No Restrictions
Tax ID 3530-00-06000
Ownership Full Ownership
Energy Description Ceiling Fans,Energy Star Appliances
Acceptable Financing Cash Sale, Conventional
Tax Rate 2.0104
Disclosures No Disclosures
Listing Terms Cash Sale, Conventional
Financing Cash Sale,Conventional
Special Listing Condition No Disclosures
Read Less Info
Want to know what your home might be worth? Contact us for a FREE valuation!

Our team is ready to help you sell your home for the highest possible price ASAP

Bought with CENTURY 21 Western Realty, Inc
"Molly's job is to find and attract mastery-based agents to the office, protect the culture, and make sure everyone is happy! "






