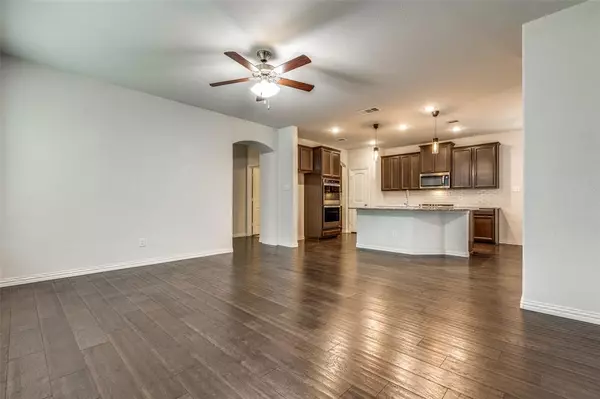$475,000
For more information regarding the value of a property, please contact us for a free consultation.
3 Beds
3 Baths
2,531 SqFt
SOLD DATE : 01/26/2024
Key Details
Property Type Single Family Home
Sub Type Single Family Residence
Listing Status Sold
Purchase Type For Sale
Square Footage 2,531 sqft
Price per Sqft $187
Subdivision Valencia On The Lake
MLS Listing ID 20470812
Sold Date 01/26/24
Style Traditional
Bedrooms 3
Full Baths 2
Half Baths 1
HOA Fees $41/ann
HOA Y/N Mandatory
Year Built 2019
Annual Tax Amount $8,366
Lot Size 4,094 Sqft
Acres 0.094
Property Description
Seller is willing to contribute concessions of up to $12,000 to be used towards buy down on interest rate! Motivated Seller! Beautiful, like new Beazer home in Valencia On the Lake community. Two-story home in quiet community with 3 beds, 2.5 baths, study, bonus room, covered porch and patio, and 2 car. Gorgeous wood floors on first floor and open living area. Study off entry facing front w french doors and natural lighting. Open kitchen w double ovens, built-in microwave, granite counters, dry bar, and breakfast nook. Spacious bonus room perfect for entertaining. Upstairs has secondary bedrooms and master w large walk in closet, master bath has dual vanity sinks, separate tub, shower. Premier, master-planned community with 448 acres tucked away on shores of Lake Lewisville. Tranquil lakeside living over 80 acres of open green space, a state-of-the-art amenity center w swimming complex, sand volleyball & sports court, perfect place to call home minutes from PGA and Universal Studios.
Location
State TX
County Denton
Community Club House, Community Pool, Jogging Path/Bike Path, Park, Sidewalks
Direction North on FM423 to Rockhill Pkwy, turn left on Rockhill. Go about 2 miles until you reach Palmera Dr. Turn right on Palmera, then immediate left on Miramar Dr. Home will be on your left.
Rooms
Dining Room 1
Interior
Interior Features Cable TV Available, Decorative Lighting, Double Vanity, Dry Bar, Eat-in Kitchen, Granite Counters, High Speed Internet Available, Kitchen Island, Open Floorplan, Pantry, Walk-In Closet(s)
Heating Central, Natural Gas
Cooling Central Air, Electric
Flooring Carpet, Ceramic Tile, Wood
Appliance Dishwasher, Disposal, Gas Cooktop, Gas Oven, Microwave, Double Oven
Heat Source Central, Natural Gas
Laundry Utility Room, Full Size W/D Area, Washer Hookup
Exterior
Exterior Feature Covered Patio/Porch, Rain Gutters, Private Yard
Garage Spaces 2.0
Fence Back Yard, Gate, Wood
Community Features Club House, Community Pool, Jogging Path/Bike Path, Park, Sidewalks
Utilities Available Alley, Cable Available, City Sewer, City Water, Co-op Electric, Concrete, Curbs, Electricity Connected, MUD Sewer, MUD Water, See Remarks, Sidewalk
Roof Type Composition
Parking Type Garage Single Door, Alley Access, Garage Door Opener, Garage Faces Rear
Total Parking Spaces 2
Garage Yes
Building
Lot Description Few Trees, Interior Lot, Landscaped, Sprinkler System, Subdivision
Story Two
Foundation Slab
Level or Stories Two
Structure Type Brick,Rock/Stone
Schools
Elementary Schools Lakeview
Middle Schools Lakeside
High Schools Little Elm
School District Little Elm Isd
Others
Restrictions No Known Restriction(s)
Ownership See Tax
Acceptable Financing Cash, Conventional, FHA, Fixed, VA Loan
Listing Terms Cash, Conventional, FHA, Fixed, VA Loan
Financing FHA
Read Less Info
Want to know what your home might be worth? Contact us for a FREE valuation!

Our team is ready to help you sell your home for the highest possible price ASAP

©2024 North Texas Real Estate Information Systems.
Bought with Stuart Deane • TDT Realtors

"Molly's job is to find and attract mastery-based agents to the office, protect the culture, and make sure everyone is happy! "






