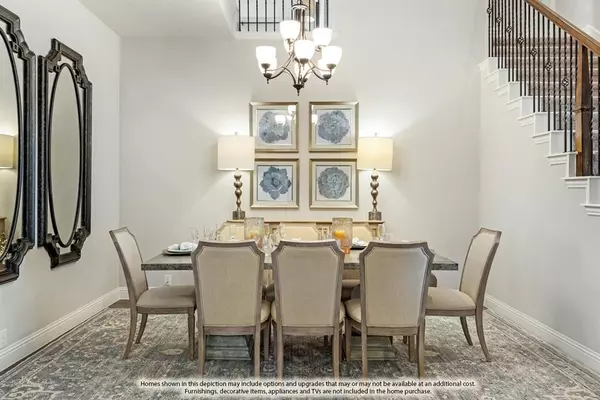$624,443
For more information regarding the value of a property, please contact us for a free consultation.
4 Beds
4 Baths
3,705 SqFt
SOLD DATE : 02/12/2024
Key Details
Property Type Single Family Home
Sub Type Single Family Residence
Listing Status Sold
Purchase Type For Sale
Square Footage 3,705 sqft
Price per Sqft $168
Subdivision Ridgepoint
MLS Listing ID 20510792
Sold Date 02/12/24
Style Traditional
Bedrooms 4
Full Baths 3
Half Baths 1
HOA Fees $47/ann
HOA Y/N Mandatory
Year Built 2023
Lot Size 9,029 Sqft
Acres 0.2073
Lot Dimensions 74x122
Property Description
Bloomfield's largest & most luxurious plan flaunting expansive living-hosting spaces, roomy bedrooms on both floors, impeccable curb appeal with a 3-car garage, and your dream Gourmet Kitchen setup with designer finishes. Large homesites throughout the Ridgepoint community giving you some breathing room on a large homesite. The interior features extensive site-finished hardwood flooring, a 17' stacked stone fireplace with a cedar mantel, and quartz surfaces in the Kitchen. Don't worry about storage, this home has shelving around windows, mudroom storage, large closets, 2 vanities in the primary suite, and a buffet at the Brkfst Nook. Vaulted ceiling in the Family Room and an exposed wrought iron staircase make for an impressive view. Media Room, Game Room, and private bedroom with an attached bath upstairs. Comes fully landscaped with a sprinkler system and quality fencing. Other exterior enhancements include cedar garage doors, an 8' front door, and uplighting. Open to tour every day!
Location
State TX
County Ellis
Direction From 287, take the 14th Street Exit. Take 14th Street south approximately 2 miles. Turn Left into the Ridgepoint community.
Rooms
Dining Room 2
Interior
Interior Features Built-in Features, Cable TV Available, Decorative Lighting, Eat-in Kitchen, Granite Counters, High Speed Internet Available, Kitchen Island, Open Floorplan, Pantry, Smart Home System, Vaulted Ceiling(s), Walk-In Closet(s)
Heating Central, Electric, Fireplace(s), Zoned
Cooling Ceiling Fan(s), Central Air, Electric, Zoned
Flooring Carpet, Tile, Wood
Fireplaces Number 1
Fireplaces Type Family Room, Stone, Wood Burning
Appliance Dishwasher, Disposal, Electric Cooktop, Electric Oven, Electric Water Heater, Microwave, Vented Exhaust Fan
Heat Source Central, Electric, Fireplace(s), Zoned
Laundry Electric Dryer Hookup, Utility Room, Washer Hookup
Exterior
Exterior Feature Covered Patio/Porch, Lighting, Private Yard
Garage Spaces 3.0
Fence Back Yard, Fenced, Privacy, Wood
Utilities Available City Sewer, City Water, Concrete, Curbs
Roof Type Composition
Parking Type Aggregate, Covered, Direct Access, Driveway, Enclosed, Garage, Garage Door Opener, Garage Faces Side, Oversized
Total Parking Spaces 3
Garage Yes
Building
Lot Description Few Trees, Interior Lot, Landscaped, Park View, Sprinkler System, Subdivision
Story Two
Foundation Slab
Level or Stories Two
Structure Type Brick,Rock/Stone
Schools
Elementary Schools Jean Coleman
Middle Schools Dieterich
High Schools Midlothian
School District Midlothian Isd
Others
Ownership Bloomfield Homes
Acceptable Financing Cash, Conventional, FHA, VA Loan
Listing Terms Cash, Conventional, FHA, VA Loan
Financing Conventional
Read Less Info
Want to know what your home might be worth? Contact us for a FREE valuation!

Our team is ready to help you sell your home for the highest possible price ASAP

©2024 North Texas Real Estate Information Systems.
Bought with April Gadoci • Magnolia Realty Grapevine

"Molly's job is to find and attract mastery-based agents to the office, protect the culture, and make sure everyone is happy! "






