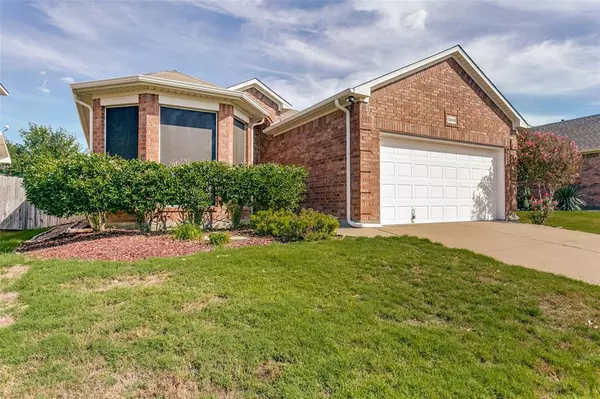$337,000
For more information regarding the value of a property, please contact us for a free consultation.
3 Beds
2 Baths
1,495 SqFt
SOLD DATE : 02/22/2024
Key Details
Property Type Single Family Home
Sub Type Single Family Residence
Listing Status Sold
Purchase Type For Sale
Square Footage 1,495 sqft
Price per Sqft $225
Subdivision Mc Pherson Ranch
MLS Listing ID 20448108
Sold Date 02/22/24
Style Traditional
Bedrooms 3
Full Baths 2
HOA Fees $47/ann
HOA Y/N Mandatory
Year Built 2006
Annual Tax Amount $5,955
Lot Size 5,488 Sqft
Acres 0.126
Property Description
Single Story Well Maintained 3 Bedroom 2 Bath Home In Northwest ISD. McPherson Ranch Neighborhood With Amenities That Include Access To Community Pool, Fishing Pond, Playground, And Walking Trails. Open Floor Plan Features A Lovely Cast Stone Gas Fireplace And Vaulted Ceilings In Living Room & An Eat-In Kitchen With Breakfast Bar. Sliding Glass Doors Lead To Covered Patio & Spacious Yard. Secondary Bedrooms Are Split From Owners Suite. Primary Bedroom Offers Walk-In Closet, Dual Sinks, Deep Garden Soaking Tub And Separate Shower. Great Location Just Minutes From Downtown Fort Worth And Texas Motor Speedway. Close To 170 & I-35 With Alliance Town Center Just Minutes Away For Shopping, Dining & Entertainment
*Multiple Offers received. Seller is requesting highest and best by 12:00 Noon Tuesday, 1-29-24
Location
State TX
County Tarrant
Community Curbs, Playground, Sidewalks
Direction From Alliance Gate Freeway, right on Alta Vista Rd, left on Farmington Drive, Left of Claymore, right on Danville Drive
Rooms
Dining Room 1
Interior
Interior Features Cable TV Available, Decorative Lighting, Eat-in Kitchen, High Speed Internet Available, Pantry, Vaulted Ceiling(s), Walk-In Closet(s)
Heating Central, Fireplace(s), Natural Gas
Cooling Ceiling Fan(s), Central Air, Electric
Flooring Carpet, Ceramic Tile
Fireplaces Number 1
Fireplaces Type Gas, Gas Logs, Gas Starter, Glass Doors, Living Room, Metal
Appliance Dishwasher, Disposal, Dryer, Electric Range, Gas Water Heater, Microwave, Washer
Heat Source Central, Fireplace(s), Natural Gas
Laundry Electric Dryer Hookup, Utility Room, Full Size W/D Area, Washer Hookup
Exterior
Garage Spaces 2.0
Fence Back Yard, Wood
Community Features Curbs, Playground, Sidewalks
Utilities Available All Weather Road, Cable Available, City Sewer, City Water, Curbs, Individual Gas Meter, Individual Water Meter, MUD Sewer, MUD Water, Sidewalk, Underground Utilities
Roof Type Composition
Parking Type Garage Single Door, Garage Door Opener, Garage Faces Front
Total Parking Spaces 2
Garage Yes
Building
Lot Description Interior Lot, Sprinkler System, Subdivision
Story One
Foundation Slab
Level or Stories One
Structure Type Brick
Schools
Elementary Schools Kay Granger
Middle Schools John M Tidwell
High Schools Byron Nelson
School District Northwest Isd
Others
Restrictions No Mobile Home
Ownership Herring
Acceptable Financing Cash, Conventional, FHA, VA Loan
Listing Terms Cash, Conventional, FHA, VA Loan
Financing FHA
Special Listing Condition Utility Easement
Read Less Info
Want to know what your home might be worth? Contact us for a FREE valuation!

Our team is ready to help you sell your home for the highest possible price ASAP

©2024 North Texas Real Estate Information Systems.
Bought with Beate Egerton • RE/MAX Trinity

"Molly's job is to find and attract mastery-based agents to the office, protect the culture, and make sure everyone is happy! "






