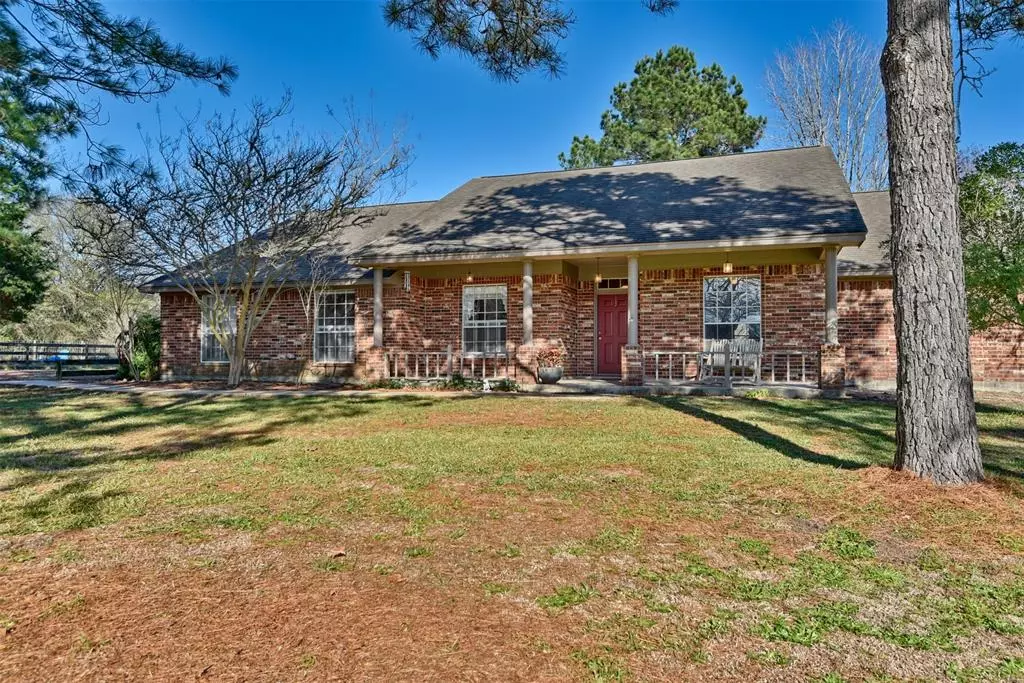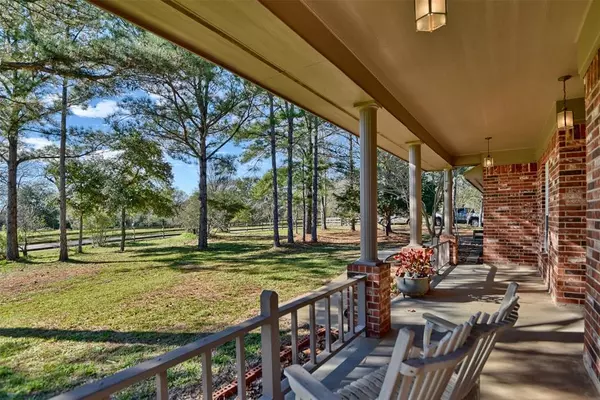$550,000
For more information regarding the value of a property, please contact us for a free consultation.
4 Beds
2.1 Baths
2,458 SqFt
SOLD DATE : 02/27/2024
Key Details
Property Type Single Family Home
Listing Status Sold
Purchase Type For Sale
Square Footage 2,458 sqft
Price per Sqft $213
MLS Listing ID 47281439
Sold Date 02/27/24
Style Traditional
Bedrooms 4
Full Baths 2
Half Baths 1
Year Built 2000
Annual Tax Amount $5,745
Tax Year 2023
Lot Size 2.885 Acres
Acres 2.885
Property Description
***NEW PHOTOSS COMING SOON*****Welcome to 6940 Stokes, a property that truly has it all! Situated on approximately 2.88 acres of private land with no restrictions, this home offers the perfect balance of tranquility and convenience. With 4 bedrooms, 2.5 baths, and a home office/study/library, there is ample space for everyone. The oversized 2 car garage with automatic opener, covered front porch, and covered back porch provide additional areas to relax and enjoy the serene surroundings. Need extra storage? Look no further than the 23' by 14' workshop and carport area. The property also features a gazebo and your very own pond, perfect for outdoor gatherings or simply enjoying nature. Additionally, the garage and workshop have insulated doors, and the property is wired for a generator. Don't miss this opportunity to own a spacious, rural retreat with no HOA or restrictions. Contact us today to schedule a showing and explore the endless possibilities this property has to offer!
Location
State TX
County Austin
Rooms
Bedroom Description All Bedrooms Down
Other Rooms 1 Living Area, Formal Dining, Home Office/Study, Library, Utility Room in House
Master Bathroom Primary Bath: Shower Only
Den/Bedroom Plus 5
Kitchen Pantry
Interior
Interior Features Fire/Smoke Alarm, Formal Entry/Foyer, Water Softener - Owned, Window Coverings
Heating Central Gas
Cooling Central Electric
Flooring Carpet, Tile, Vinyl
Fireplaces Number 1
Fireplaces Type Wood Burning Fireplace
Exterior
Exterior Feature Covered Patio/Deck, Fully Fenced, Patio/Deck, Porch, Private Driveway, Storage Shed, Workshop
Garage Attached Garage
Garage Spaces 2.0
Carport Spaces 2
Garage Description Additional Parking, Workshop
Roof Type Composition
Street Surface Asphalt
Private Pool No
Building
Lot Description Wooded
Faces West
Story 1
Foundation Slab
Lot Size Range 2 Up to 5 Acres
Sewer Septic Tank
Water Well
Structure Type Brick
New Construction No
Schools
Elementary Schools O'Bryant Primary School
Middle Schools Bellville Junior High
High Schools Bellville High School
School District 136 - Bellville
Others
Senior Community No
Restrictions No Restrictions
Tax ID R000059427
Ownership Full Ownership
Energy Description Other Energy Features
Acceptable Financing Cash Sale, Conventional
Tax Rate 1.5867
Disclosures Sellers Disclosure
Listing Terms Cash Sale, Conventional
Financing Cash Sale,Conventional
Special Listing Condition Sellers Disclosure
Read Less Info
Want to know what your home might be worth? Contact us for a FREE valuation!

Our team is ready to help you sell your home for the highest possible price ASAP

Bought with Bill Johnson & Assoc. Real Estate

"Molly's job is to find and attract mastery-based agents to the office, protect the culture, and make sure everyone is happy! "






