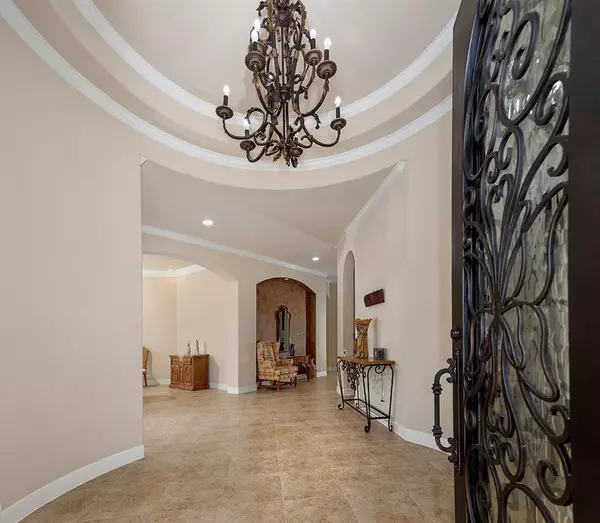$798,700
For more information regarding the value of a property, please contact us for a free consultation.
3 Beds
3.1 Baths
3,376 SqFt
SOLD DATE : 03/06/2024
Key Details
Property Type Single Family Home
Listing Status Sold
Purchase Type For Sale
Square Footage 3,376 sqft
Price per Sqft $223
Subdivision Gleannloch Farms
MLS Listing ID 63202812
Sold Date 03/06/24
Style Traditional
Bedrooms 3
Full Baths 3
Half Baths 1
HOA Fees $91/ann
HOA Y/N 1
Year Built 2004
Annual Tax Amount $14,287
Tax Year 2022
Lot Size 0.581 Acres
Acres 0.5808
Property Description
Beautiful one story home on over half an acre in Gleannloch Farms! Meticulously landscaped with stunning curb appeal, this home features a 3 car attached garage, recent roof (2016), recent HVAC systems (2018 & 2019), whole house water softener and filtration system, plantation shutters, CAT 6 internet cable, and so much more! As you enter through the decorative wrought iron door, you'll find a wood paneled study to your left that can be closed off for privacy. The formal dining (or flex space) has a lovely ceiling and crown moulding; an open concept living area with gas log fireplace and adjacent wet bar is a great place to entertain, as it overlooks the kitchen. The island kitchen with breakfast bar, gas cooktop, and walk in pantry opens to the breakfast room. Owner's suite and 2 guest bedrooms, 3 full baths & a 1/2 bath. The backyard with recently replaced fence, covered brick patio, heated pool and spa has so much room to entertain and enjoy with family!
Location
State TX
County Harris
Area Spring/Klein/Tomball
Rooms
Bedroom Description All Bedrooms Down,Walk-In Closet
Other Rooms 1 Living Area, Breakfast Room, Formal Dining, Home Office/Study, Utility Room in House
Master Bathroom Full Secondary Bathroom Down, Half Bath, Primary Bath: Double Sinks, Primary Bath: Separate Shower, Secondary Bath(s): Tub/Shower Combo
Kitchen Breakfast Bar, Butler Pantry, Island w/o Cooktop, Kitchen open to Family Room, Pantry, Walk-in Pantry
Interior
Interior Features Alarm System - Owned, Fire/Smoke Alarm, High Ceiling, Window Coverings
Heating Central Gas
Cooling Central Electric
Flooring Tile, Wood
Fireplaces Number 1
Fireplaces Type Gas Connections, Gaslog Fireplace
Exterior
Exterior Feature Back Yard, Back Yard Fenced, Covered Patio/Deck, Fully Fenced, Patio/Deck, Spa/Hot Tub, Sprinkler System
Garage Attached Garage
Garage Spaces 3.0
Garage Description Additional Parking, Auto Garage Door Opener
Pool Gunite, Heated, In Ground
Roof Type Composition
Street Surface Concrete,Curbs,Gutters
Private Pool Yes
Building
Lot Description In Golf Course Community, Subdivision Lot
Story 1
Foundation Slab
Lot Size Range 1/2 Up to 1 Acre
Builder Name VILLAGE
Water Water District
Structure Type Brick
New Construction No
Schools
Elementary Schools Hassler Elementary School
Middle Schools Doerre Intermediate School
High Schools Klein Cain High School
School District 32 - Klein
Others
HOA Fee Include Clubhouse,Courtesy Patrol,Grounds,Recreational Facilities
Senior Community No
Restrictions Deed Restrictions
Tax ID 122-118-001-0033
Ownership Full Ownership
Energy Description Ceiling Fans,Digital Program Thermostat,Energy Star Appliances
Acceptable Financing Cash Sale, Conventional, FHA, VA
Tax Rate 2.4147
Disclosures Exclusions, Mud, Sellers Disclosure
Green/Energy Cert Energy Star Qualified Home
Listing Terms Cash Sale, Conventional, FHA, VA
Financing Cash Sale,Conventional,FHA,VA
Special Listing Condition Exclusions, Mud, Sellers Disclosure
Read Less Info
Want to know what your home might be worth? Contact us for a FREE valuation!

Our team is ready to help you sell your home for the highest possible price ASAP

Bought with eXp Realty LLC

"Molly's job is to find and attract mastery-based agents to the office, protect the culture, and make sure everyone is happy! "






