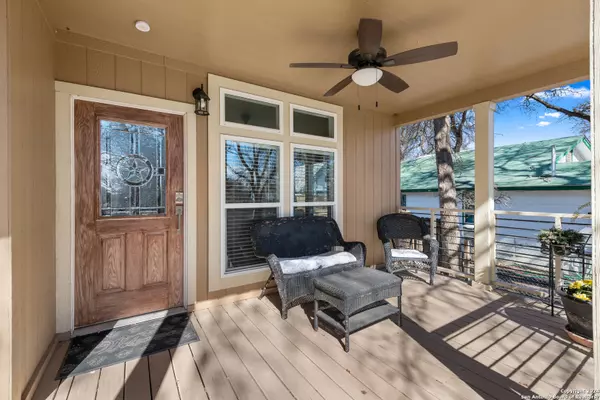$345,000
For more information regarding the value of a property, please contact us for a free consultation.
3 Beds
2 Baths
1,740 SqFt
SOLD DATE : 03/12/2024
Key Details
Property Type Single Family Home
Sub Type Single Residential
Listing Status Sold
Purchase Type For Sale
Square Footage 1,740 sqft
Price per Sqft $198
Subdivision Elm Grove Camp
MLS Listing ID 1747224
Sold Date 03/12/24
Style One Story,Manufactured Home - Double Wide,Other
Bedrooms 3
Full Baths 2
Construction Status Pre-Owned
Year Built 2020
Annual Tax Amount $1,397
Tax Year 2022
Lot Size 10,018 Sqft
Property Description
Welcome to this splendid 3-bedroom, 2-bath open floorplan haven, expanding across a generous 1,740 sqft. As you step onto the front porch, your gaze is met by serene waters, offering a taste of Lake McQueeney without the hefty price tag! Built in 2020, this home boasts an open floor plan with pristine hard surface flooring throughout, creating an inviting ambiance. The large kitchen, flooded with natural light, becomes the heart of entertaining and relaxation, ensuring a seamless flow for gatherings. Picture yourself on the dreamy front porch, providing ample space for morning coffees and evening glasses of wine while soaking in the enchanting views of Lake McQueeney. Situated on a double lot and free from the constraints of an HOA, this spacious abode offers not only the comfort of a well-appointed home but also practical features such as a sizable shed in the backyard. Come and experience the tranquility of this charming residence that combines modern living with the allure of lakeside serenity.
Location
State TX
County Guadalupe
Area 2707
Rooms
Master Bedroom Main Level 15X15 Walk-In Closet, Ceiling Fan, Full Bath
Bedroom 2 Main Level 12X13
Bedroom 3 Main Level 14X12
Living Room Main Level 20X15
Dining Room Main Level 12X10
Kitchen Main Level 14X12
Interior
Heating Central
Cooling One Central
Flooring Vinyl
Heat Source Electric
Exterior
Garage None/Not Applicable
Pool None
Amenities Available Other - See Remarks
Waterfront No
Roof Type Composition
Private Pool N
Building
Lot Description On Waterfront, Riverfront, Water View
Sewer Septic, City
Water City
Construction Status Pre-Owned
Schools
Elementary Schools Navarro Elementary
Middle Schools Navarro
High Schools Navarro High
School District Navarro Isd
Others
Acceptable Financing Conventional, FHA, VA, Cash
Listing Terms Conventional, FHA, VA, Cash
Read Less Info
Want to know what your home might be worth? Contact us for a FREE valuation!

Our team is ready to help you sell your home for the highest possible price ASAP

"Molly's job is to find and attract mastery-based agents to the office, protect the culture, and make sure everyone is happy! "






