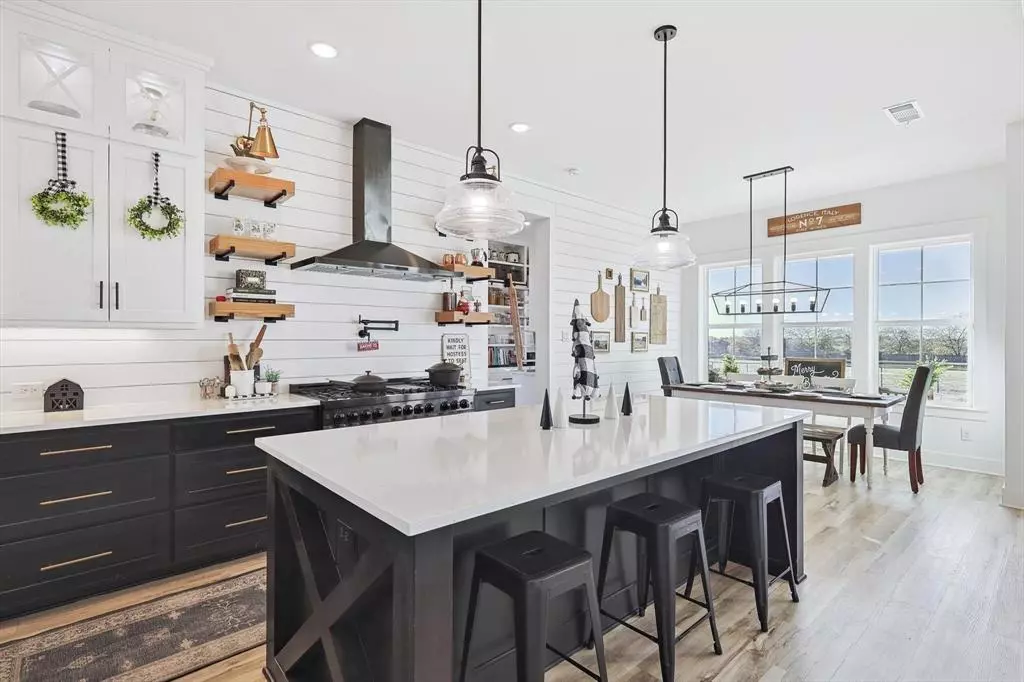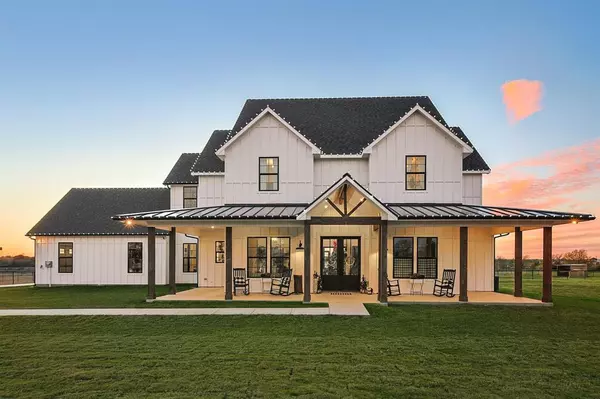$965,000
For more information regarding the value of a property, please contact us for a free consultation.
5 Beds
3 Baths
3,020 SqFt
SOLD DATE : 03/12/2024
Key Details
Property Type Single Family Home
Sub Type Single Family Residence
Listing Status Sold
Purchase Type For Sale
Square Footage 3,020 sqft
Price per Sqft $319
Subdivision Porter #2
MLS Listing ID 20493359
Sold Date 03/12/24
Style Modern Farmhouse,Ranch
Bedrooms 5
Full Baths 3
HOA Y/N None
Year Built 2021
Annual Tax Amount $11,087
Lot Size 4.730 Acres
Acres 4.73
Property Description
Welcome to your picturesque country retreat, where rustic charm meets modern comfort in custom-built haven that feels like a scene straight out of a Hallmark movie. Nestled in the heart of the countryside, find the perfect blend of country living & energy-efficient design. Cozy interior exudes warmth & character. Thoughtfully designed, with custom finishes that add a touch of authenticity to every room. Imagine sipping hot cocoa by the fireplace this winter or enjoying a lazy Sunday on the porch overlooking the sprawling landscape. The 4.73 acres gives you plenty of room to roam. Enjoy the tranquility of rural life. Ample space, making it an ideal setting for gardening, outdoor gatherings, or even housing your own menagerie of animals. In this one-of-a-kind property, you'll find the charm of rustic living, custom craftsmanship, & the practicality of energy-efficient design. Enjoy the pace of the country with the comforts of modern living. Rare find--rural with city sewer & utilities.
Location
State TX
County Denton
Direction From I-35 headed North, exit FM 1173, do loop around and go back south on (I-35 service road to 1173 west). Take 1173 West to Hopkins and go north to Radecke Rd. Take a left (west ) and proceed to Leaning Tree Road and house will be on the left.
Rooms
Dining Room 1
Interior
Interior Features Cable TV Available, Decorative Lighting, Eat-in Kitchen, Flat Screen Wiring, Granite Counters, High Speed Internet Available, Kitchen Island, Natural Woodwork, Open Floorplan, Pantry, Smart Home System, Sound System Wiring, Walk-In Closet(s)
Heating Central, Natural Gas
Cooling Ceiling Fan(s), Central Air, Electric
Flooring Laminate
Fireplaces Number 1
Fireplaces Type Gas, Gas Starter, Living Room, Wood Burning
Equipment Satellite Dish
Appliance Commercial Grade Range, Dishwasher, Disposal, Gas Range, Gas Water Heater, Microwave, Plumbed For Gas in Kitchen, Trash Compactor
Heat Source Central, Natural Gas
Laundry Electric Dryer Hookup, Utility Room, Full Size W/D Area, Washer Hookup
Exterior
Exterior Feature Covered Patio/Porch
Garage Spaces 2.0
Fence Cross Fenced, Metal, Pipe
Utilities Available City Sewer, City Water, Electricity Connected, Individual Gas Meter, Underground Utilities
Roof Type Composition,Metal
Street Surface Asphalt
Parking Type Garage Double Door, Additional Parking, Concrete, Driveway, Garage, Garage Door Opener, Gated, Inside Entrance
Total Parking Spaces 2
Garage Yes
Building
Lot Description Acreage, Agricultural, Cleared, Pasture
Story Two
Foundation Slab
Level or Stories Two
Structure Type Fiber Cement,Siding
Schools
Elementary Schools Dodd
Middle Schools Krum
High Schools Krum
School District Krum Isd
Others
Restrictions Animals,Building,Deed,Easement(s)
Ownership Edwards
Acceptable Financing Cash, Conventional, FHA, Not Assumable, VA Loan
Listing Terms Cash, Conventional, FHA, Not Assumable, VA Loan
Financing Conventional
Read Less Info
Want to know what your home might be worth? Contact us for a FREE valuation!

Our team is ready to help you sell your home for the highest possible price ASAP

©2024 North Texas Real Estate Information Systems.
Bought with Bill Oglesby • Infinity Realty Partners

"Molly's job is to find and attract mastery-based agents to the office, protect the culture, and make sure everyone is happy! "






