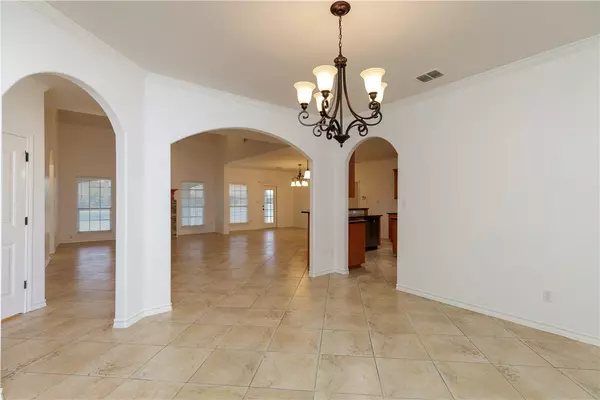$475,000
For more information regarding the value of a property, please contact us for a free consultation.
4 Beds
4 Baths
3,305 SqFt
SOLD DATE : 03/13/2024
Key Details
Property Type Single Family Home
Sub Type Detached
Listing Status Sold
Purchase Type For Sale
Square Footage 3,305 sqft
Price per Sqft $143
Subdivision Ranch Lake
MLS Listing ID 424621
Sold Date 03/13/24
Style Traditional
Bedrooms 4
Full Baths 3
Half Baths 1
HOA Fees $41/ann
HOA Y/N Yes
Year Built 2013
Lot Size 0.290 Acres
Acres 0.29
Property Description
*2 Master Bedrooms * Well maintained 2-story home is situated on a large pool size lot with plenty of lake front, approx. over a 1/4 of an acre. The great room is a sight to behold—high ceilings, wood burning fireplace, tile flooring. The kitchen has a chefs kitchen complete with granite breakfast bar/counters/island, stainless steel appliances and custom cabinets along with an iron pot rack will provide endless opportunities for entertaining. Upgrades throughout such as oil rubbed bronze fixtures/hardware, crown molding and fresh interior paint just add to the appeal of this special residence. Plus there are two master bedrooms downstairs that offer more options for living space or additional guest quarters if required. The main master has to the covered patio access as well as views of the lake as well. 2 HVAC systems. And while sitting on the large covered patio enjoying unobstructed views of the lake may be hard to beat. NEW ROOF INSTALLED FEB 2024
Location
State TX
County Nueces
Rooms
Ensuite Laundry Washer Hookup, Dryer Hookup
Interior
Interior Features Open Floorplan, Split Bedrooms, Cable TV, Breakfast Bar, Kitchen Island
Laundry Location Washer Hookup,Dryer Hookup
Heating Central, Electric
Cooling Central Air
Flooring Hardwood, Tile
Fireplaces Type Wood Burning
Fireplace Yes
Appliance Dishwasher, Electric Oven, Electric Range, Disposal, Microwave
Laundry Washer Hookup, Dryer Hookup
Exterior
Garage Attached, Front Entry, Garage, Garage Door Opener
Garage Spaces 2.0
Garage Description 2.0
Fence Other
Pool None
Utilities Available Sewer Available, Water Available, Electricity Available
Amenities Available None
Waterfront Yes
View Y/N Yes
View Water
Roof Type Shingle
Porch Covered, Patio
Parking Type Attached, Front Entry, Garage, Garage Door Opener
Total Parking Spaces 4
Building
Lot Description Landscaped
Story 2
Entry Level Two
Foundation Slab
Sewer Public Sewer
Water Public
Architectural Style Traditional
Level or Stories Two
Schools
Elementary Schools Jones
Middle Schools Grant
High Schools Carroll
School District Corpus Christi Isd
Others
HOA Fee Include Other
Tax ID 709300030030
Acceptable Financing Cash, Conventional, FHA, VA Loan
Listing Terms Cash, Conventional, FHA, VA Loan
Financing VA
Special Listing Condition Relocation
Read Less Info
Want to know what your home might be worth? Contact us for a FREE valuation!

Our team is ready to help you sell your home for the highest possible price ASAP
Bought with Prime Real Estate

"Molly's job is to find and attract mastery-based agents to the office, protect the culture, and make sure everyone is happy! "






