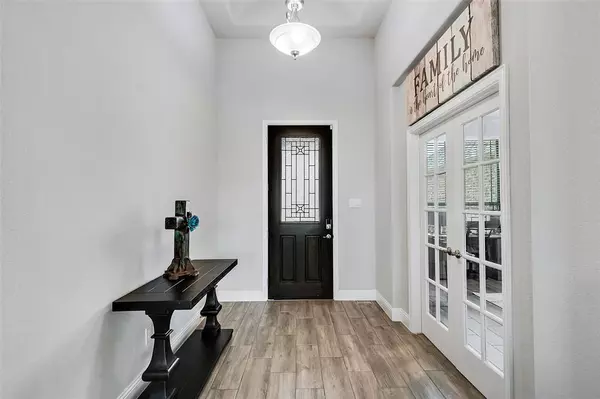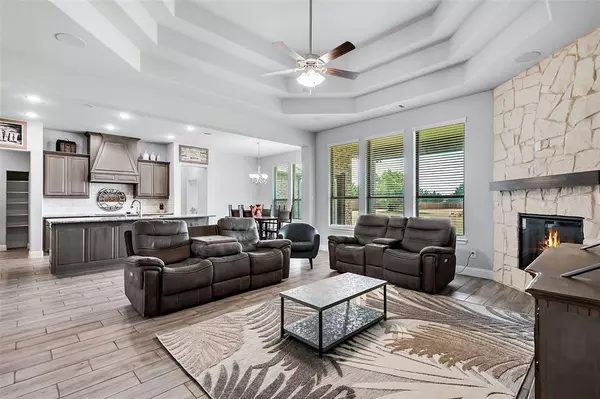$570,000
For more information regarding the value of a property, please contact us for a free consultation.
4 Beds
3 Baths
2,620 SqFt
SOLD DATE : 03/15/2024
Key Details
Property Type Single Family Home
Sub Type Single Family Residence
Listing Status Sold
Purchase Type For Sale
Square Footage 2,620 sqft
Price per Sqft $217
Subdivision Four Trees Add
MLS Listing ID 20330574
Sold Date 03/15/24
Style Traditional
Bedrooms 4
Full Baths 2
Half Baths 1
HOA Fees $33/ann
HOA Y/N Mandatory
Year Built 2020
Annual Tax Amount $12,691
Lot Size 1.080 Acres
Acres 1.08
Property Description
PRICE REGUCTION FROM $635k-$570k. Beautiful 4 bedroom, 2.5 bath home designed by Lillian Custom Homes is situated on a 1.08-acre corner lot. Entering the Foyer, one is captivated by the design of the raised ceiling and decorative lighting, while at the same time drawn into the Family Room by its Trey Ceiling and crafted stone around the fireplace. Property floorplan includes an Open Concept Kitchen, Breakfast Nook, Formal Dining Room, Mud Room, Master bedroom with ensuite featuring a garden tub, separate vanities, 2 walk in closets. Interior grey tones throughout. Unique design provides easy access from Master Closet to Laundry Room. Formal Dining Room can be used as a study due to the area of the home it is located. Exterior offers decorative up-lighting. manicured landscaping, a large backyard for entertaining, covered patio. Additional features; Smart Home Technology, Water Softener.
Location
State TX
County Ellis
Direction From Hwy287N Exit Main Street. Turn right and head to S Walnut Grove Rd. Stay on N. Walnut Grove Rd and stay right on Shiloh Rd. Turn right on Windmill Lane. Turn Let on Richard Rd. Turn right on Morning Glory Pkwy. Turn left on Underwood Ln. Turn right on Roberts Ln. Turn right on Wisteria Trail.
Rooms
Dining Room 1
Interior
Interior Features Cable TV Available, Decorative Lighting, High Speed Internet Available, Smart Home System, Vaulted Ceiling(s)
Heating Central, Electric
Cooling Ceiling Fan(s), Central Air, Electric
Flooring Carpet, Ceramic Tile
Fireplaces Number 1
Fireplaces Type Electric, Living Room
Appliance Dishwasher, Disposal, Electric Range, Microwave, Water Softener
Heat Source Central, Electric
Laundry Electric Dryer Hookup, Full Size W/D Area, Washer Hookup
Exterior
Exterior Feature Covered Patio/Porch
Garage Spaces 3.0
Fence Fenced, Wood
Utilities Available Asphalt, City Water, Septic
Roof Type Composition
Parking Type Garage Single Door, Additional Parking, Garage Door Opener
Garage Yes
Building
Lot Description Cleared
Story One
Foundation Slab
Level or Stories One
Structure Type Brick,Stone Veneer
Schools
Elementary Schools Dolores Mcclatchey
Middle Schools Walnut Grove
High Schools Heritage
School District Midlothian Isd
Others
Restrictions Development
Ownership Tonya McKay
Acceptable Financing Cash, Conventional, FHA
Listing Terms Cash, Conventional, FHA
Financing Other
Read Less Info
Want to know what your home might be worth? Contact us for a FREE valuation!

Our team is ready to help you sell your home for the highest possible price ASAP

©2024 North Texas Real Estate Information Systems.
Bought with Paul Fritz • Fritz Realty Group LLC

"Molly's job is to find and attract mastery-based agents to the office, protect the culture, and make sure everyone is happy! "






