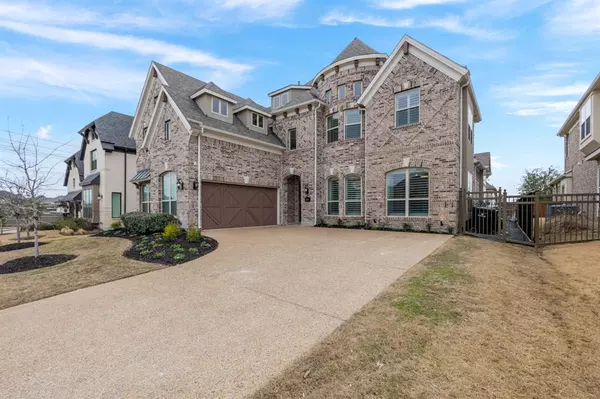$1,400,000
For more information regarding the value of a property, please contact us for a free consultation.
5 Beds
4 Baths
4,411 SqFt
SOLD DATE : 03/20/2024
Key Details
Property Type Single Family Home
Sub Type Single Family Residence
Listing Status Sold
Purchase Type For Sale
Square Footage 4,411 sqft
Price per Sqft $317
Subdivision The Hills Of Kingswood Ph 2
MLS Listing ID 20509146
Sold Date 03/20/24
Style Traditional
Bedrooms 5
Full Baths 4
HOA Fees $150/ann
HOA Y/N Mandatory
Year Built 2019
Annual Tax Amount $15,717
Lot Size 8,102 Sqft
Acres 0.186
Property Description
Welcome to the prestigious Hills of Kingswood in Frisco, TX. This stunning Grand home features upgrades around every corner once you enter through the iron front door. The welcoming, open floor plan with soaring floor-to-ceiling windows and decorative chandeliers is the perfect entertaining space. Home chefs will love preparing meals in the oversized kitchen featuring a stainless steel 6 top gas range, double ovens, and quartz counters. The primary ensuite includes his and her vanities plus a spacious bathtub and separate shower. There's an additional bedroom and full bathroom on the main level for guest, or you can make it another office or workout room. Upstairs you'll find three additional bedrooms, two full bathrooms, media room, and large living area with an elegant fireplace. Outside a sparkling pool and spa await you. Enjoy a meal and a drink in the pool at your swim up bar! Don't miss this opportunity to live in one of the most exclusive neighborhoods in Frisco.
Location
State TX
County Denton
Direction GPS
Rooms
Dining Room 2
Interior
Interior Features Built-in Features, Cable TV Available, Cathedral Ceiling(s), Chandelier, Decorative Lighting, Flat Screen Wiring, High Speed Internet Available, Kitchen Island, Loft, Open Floorplan, Pantry, Walk-In Closet(s)
Fireplaces Number 2
Fireplaces Type Gas
Appliance Built-in Gas Range, Built-in Refrigerator, Dishwasher, Disposal, Electric Oven, Microwave, Convection Oven
Exterior
Exterior Feature Attached Grill, Barbecue, Covered Patio/Porch
Garage Spaces 2.0
Pool Gunite, Heated, In Ground, Outdoor Pool, Pool Sweep, Pool/Spa Combo, Water Feature
Utilities Available Cable Available, City Sewer, City Water
Parking Type Garage Single Door, Garage Door Opener, Garage Faces Side
Total Parking Spaces 2
Garage Yes
Private Pool 1
Building
Lot Description Interior Lot, Landscaped, Sprinkler System, Subdivision
Story Two
Level or Stories Two
Structure Type Brick
Schools
Elementary Schools Hicks
Middle Schools Arbor Creek
High Schools Hebron
School District Lewisville Isd
Others
Ownership of record
Acceptable Financing Cash, Conventional
Listing Terms Cash, Conventional
Financing Conventional
Read Less Info
Want to know what your home might be worth? Contact us for a FREE valuation!

Our team is ready to help you sell your home for the highest possible price ASAP

©2024 North Texas Real Estate Information Systems.
Bought with Jenish Patel • Action Realty Group

"Molly's job is to find and attract mastery-based agents to the office, protect the culture, and make sure everyone is happy! "






