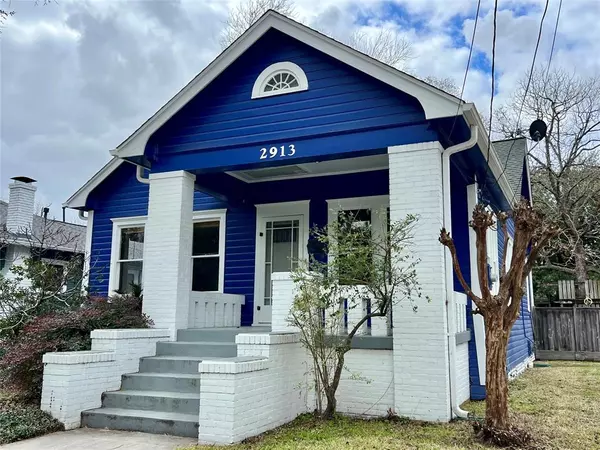$700,000
For more information regarding the value of a property, please contact us for a free consultation.
3 Beds
1 Bath
1,484 SqFt
SOLD DATE : 03/22/2024
Key Details
Property Type Single Family Home
Listing Status Sold
Purchase Type For Sale
Square Footage 1,484 sqft
Price per Sqft $451
Subdivision Woodland Heights
MLS Listing ID 41218114
Sold Date 03/22/24
Style Craftsman,Traditional
Bedrooms 3
Full Baths 1
Year Built 1940
Annual Tax Amount $16,804
Tax Year 2023
Lot Size 6,250 Sqft
Acres 0.1435
Property Description
WOODLAND HEIGHTS 3 BEDROOM HOME on 6,250 sq ft CORNER LOT. Located in the sought-after Woodland Heights Historic District, with LOTS of ROOM TO EXPAND on the 50x125 ft lot. Located just a few blocks from Travis Elementary, this home is filled with charm and character -- original wood floors, 2 sets of French doors, and a beautiful arch between the kitchen and breakfast nook, all in a classic Heights bungalow layout. The primary bedroom features an EXTRA room separated by a pair of French doors, and it's the perfect place to make a walk-in closet, primary bath, home office, etc. You'll love the many windows throughout every room. This is just a spectacular opportunity to make your dream home in Woodland Heights!
Location
State TX
County Harris
Area Heights/Greater Heights
Rooms
Bedroom Description All Bedrooms Down,Sitting Area
Other Rooms Breakfast Room, Formal Dining, Formal Living, Living Area - 1st Floor, Utility Room in House
Master Bathroom No Primary
Kitchen Pantry
Interior
Interior Features Crown Molding, Dryer Included, Fire/Smoke Alarm, Refrigerator Included, Washer Included
Heating Central Gas
Cooling Central Electric
Flooring Tile, Wood
Exterior
Exterior Feature Back Yard, Back Yard Fenced, Fully Fenced, Patio/Deck, Porch, Storage Shed
Carport Spaces 2
Garage Description Additional Parking
Roof Type Composition
Accessibility Driveway Gate
Private Pool No
Building
Lot Description Corner, Subdivision Lot
Faces East
Story 1
Foundation Pier & Beam
Lot Size Range 0 Up To 1/4 Acre
Sewer Public Sewer
Water Public Water
Structure Type Wood
New Construction No
Schools
Elementary Schools Travis Elementary School (Houston)
Middle Schools Hogg Middle School (Houston)
High Schools Heights High School
School District 27 - Houston
Others
Senior Community No
Restrictions Historic Restrictions
Tax ID 037-274-000-0004
Energy Description Ceiling Fans
Acceptable Financing Cash Sale, Conventional
Tax Rate 2.2019
Disclosures Sellers Disclosure
Listing Terms Cash Sale, Conventional
Financing Cash Sale,Conventional
Special Listing Condition Sellers Disclosure
Read Less Info
Want to know what your home might be worth? Contact us for a FREE valuation!

Our team is ready to help you sell your home for the highest possible price ASAP

Bought with Keller Williams Realty Metropolitan

"Molly's job is to find and attract mastery-based agents to the office, protect the culture, and make sure everyone is happy! "






