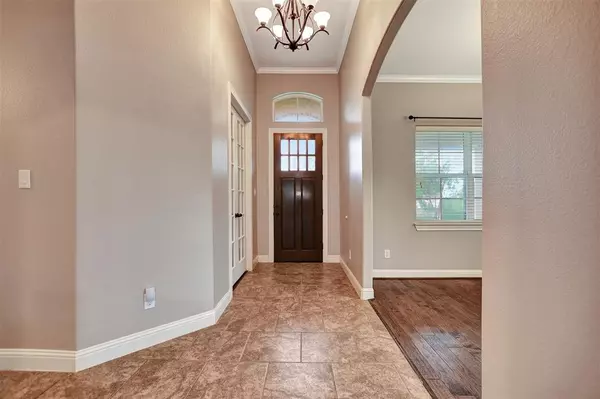$415,000
For more information regarding the value of a property, please contact us for a free consultation.
3 Beds
3.3 Baths
2,888 SqFt
SOLD DATE : 03/22/2024
Key Details
Property Type Single Family Home
Listing Status Sold
Purchase Type For Sale
Square Footage 2,888 sqft
Price per Sqft $140
Subdivision Ranch Crest
MLS Listing ID 10604065
Sold Date 03/22/24
Style Traditional
Bedrooms 3
Full Baths 3
Half Baths 3
HOA Fees $19/ann
HOA Y/N 1
Year Built 2014
Annual Tax Amount $6,566
Tax Year 2022
Lot Size 0.332 Acres
Acres 0.3316
Property Description
Move in read to this beautiful open concept home. Fresh paint inside and outside back of house. New carpet installed a couple of month ago downstairs and brand new up stairs just this week. Very close to Magnolia ISD campuses! Upgrades including wood flooring in formal dining & study, title floors laid in a brick-lay pattern in a large area, large island kitchen with granite, corner pantry, study with closet for 4th bedroom option, game room up with full bath, closet and door for 5th bedroom option. GIGANTIC covered back porch (38 x 15) with outdoor kitchen; large shed!
Location
State TX
County Montgomery
Area Magnolia/1488 West
Rooms
Bedroom Description All Bedrooms Down
Other Rooms 1 Living Area, Formal Dining, Gameroom Up
Master Bathroom Primary Bath: Double Sinks, Primary Bath: Jetted Tub, Primary Bath: Shower Only
Den/Bedroom Plus 5
Kitchen Breakfast Bar, Kitchen open to Family Room
Interior
Heating Central Electric
Cooling Central Electric
Fireplaces Number 1
Exterior
Garage Attached Garage
Garage Spaces 2.0
Roof Type Composition
Private Pool No
Building
Lot Description Cleared
Story 1.5
Foundation Slab
Lot Size Range 1/4 Up to 1/2 Acre
Builder Name RVision Homes
Sewer Public Sewer
Water Public Water
Structure Type Brick,Cement Board,Stone
New Construction No
Schools
Elementary Schools Willie E. Williams Elementary School
Middle Schools Magnolia Junior High School
High Schools Magnolia West High School
School District 36 - Magnolia
Others
Senior Community No
Restrictions Deed Restrictions
Tax ID 8211-03-01300
Ownership Full Ownership
Energy Description Ceiling Fans,HVAC>13 SEER,Insulated/Low-E windows
Acceptable Financing Cash Sale, Conventional, FHA, VA
Tax Rate 1.7646
Disclosures Sellers Disclosure
Listing Terms Cash Sale, Conventional, FHA, VA
Financing Cash Sale,Conventional,FHA,VA
Special Listing Condition Sellers Disclosure
Read Less Info
Want to know what your home might be worth? Contact us for a FREE valuation!

Our team is ready to help you sell your home for the highest possible price ASAP

Bought with JLA Realty

"Molly's job is to find and attract mastery-based agents to the office, protect the culture, and make sure everyone is happy! "






