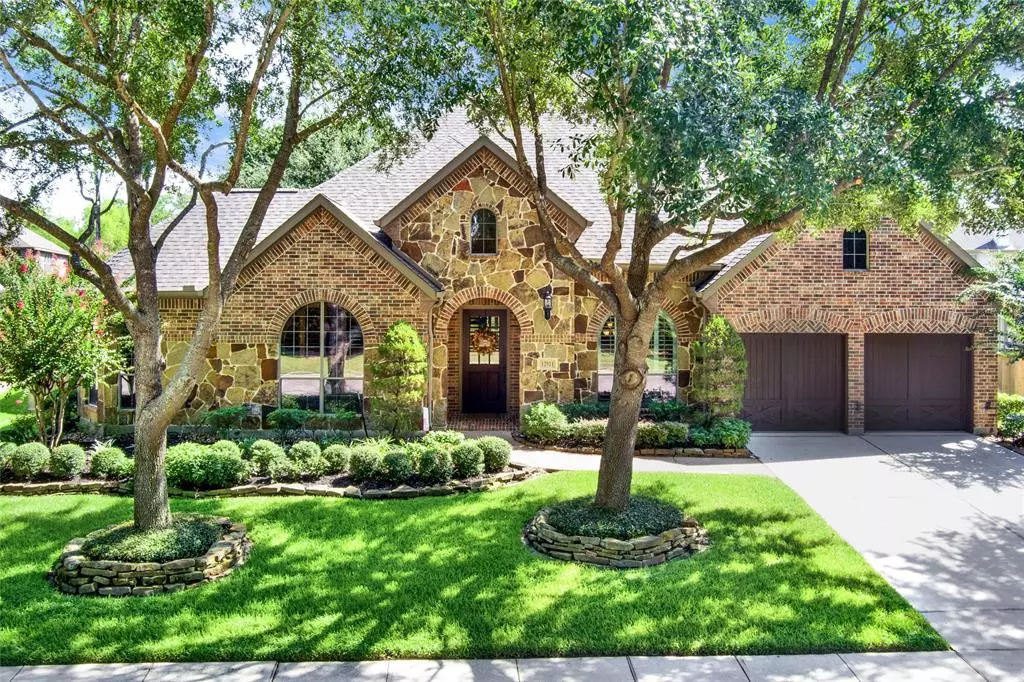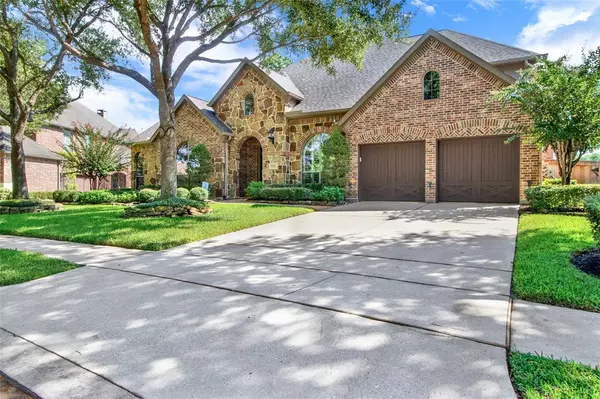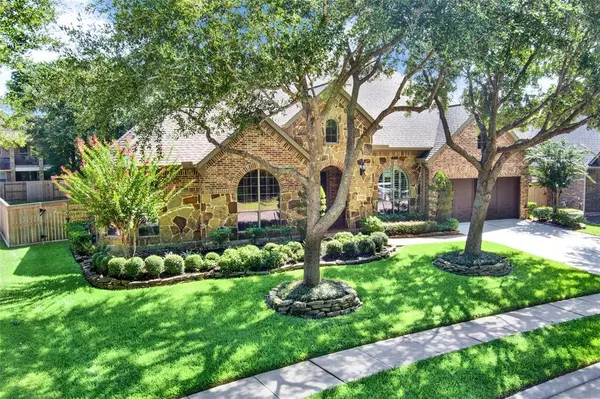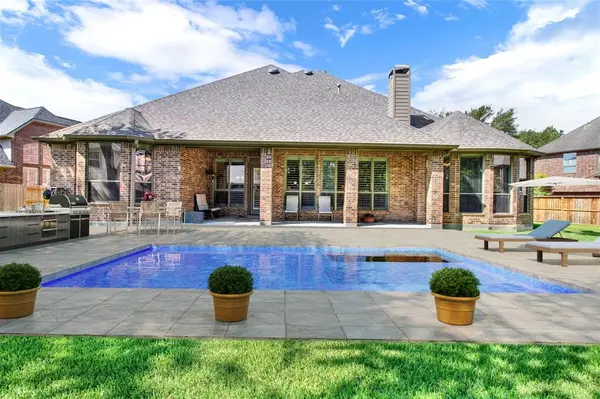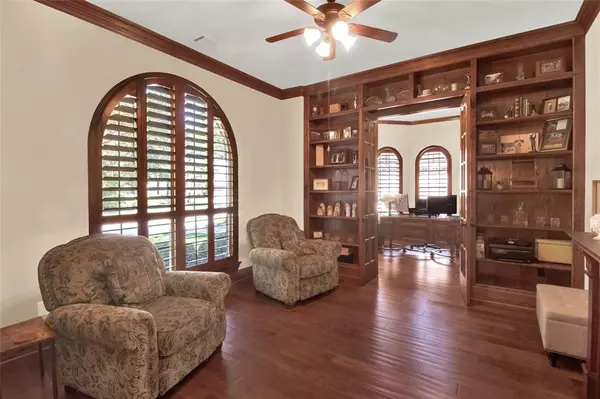$579,900
For more information regarding the value of a property, please contact us for a free consultation.
4 Beds
4 Baths
3,963 SqFt
SOLD DATE : 03/22/2024
Key Details
Property Type Single Family Home
Listing Status Sold
Purchase Type For Sale
Square Footage 3,963 sqft
Price per Sqft $142
Subdivision Eagle Springs
MLS Listing ID 76026073
Sold Date 03/22/24
Style Traditional
Bedrooms 4
Full Baths 4
HOA Fees $81/ann
HOA Y/N 1
Year Built 2008
Annual Tax Amount $12,908
Tax Year 2022
Lot Size 0.286 Acres
Acres 0.2856
Property Description
Welcome home to Beringer Place/Eagle Springs w/4-BR 4 full BR. Situated in a desirable location this home offers a spacious + comfortable space.Owner had roof & gutters (2021),fence + Generator(2022).Step inside to be greeted by an array of impressive features. As you enter you look to your left & notice he added feel of elegance + warmth this home has to offer.Beginning w/ the library w/gorgeous built in bookcases & study/office +hardwood floors + w/doors for the office. On the right is dining-room w hardwood floors & shutters that add an additional elegance of this home, butlers pantry/large walk in pantry that is perfectly located with the chef in mind.The large eat at granite counter & SS appliances + double oven + microwave+.The tile flooring in the kitchen/family room is great for cleanup..The primary BR suite is a true retreat, featuring a seamless shower + large closet to accommodate your storage needs 2nd large BR suite located downstairs w/private bath. So 3 BR down & 1 up
Location
State TX
County Harris
Community Eagle Springs
Area Atascocita South
Rooms
Bedroom Description Primary Bed - 1st Floor
Other Rooms Breakfast Room, Family Room, Formal Dining, Formal Living, Gameroom Up, Home Office/Study, Library, Media, Utility Room in House
Master Bathroom Primary Bath: Double Sinks, Primary Bath: Separate Shower, Primary Bath: Soaking Tub, Vanity Area
Den/Bedroom Plus 4
Kitchen Breakfast Bar, Kitchen open to Family Room, Pantry, Under Cabinet Lighting, Walk-in Pantry
Interior
Interior Features Alarm System - Owned, Central Vacuum, Crown Molding, Fire/Smoke Alarm, High Ceiling, Window Coverings
Heating Central Gas, Zoned
Cooling Central Electric, Zoned
Flooring Carpet, Tile, Wood
Fireplaces Number 1
Fireplaces Type Gas Connections
Exterior
Exterior Feature Back Yard, Back Yard Fenced, Covered Patio/Deck, Fully Fenced, Patio/Deck, Side Yard, Sprinkler System, Subdivision Tennis Court
Parking Features Attached Garage, Oversized Garage, Tandem
Garage Spaces 3.0
Garage Description Auto Garage Door Opener
Roof Type Composition
Street Surface Concrete,Curbs,Gutters
Private Pool No
Building
Lot Description Cleared, Subdivision Lot
Story 2
Foundation Slab
Lot Size Range 1/2 Up to 1 Acre
Builder Name Highland Homes
Sewer Public Sewer
Water Water District
Structure Type Brick,Cement Board,Stone
New Construction No
Schools
Elementary Schools Atascocita Springs Elementary School
Middle Schools West Lake Middle School
High Schools Atascocita High School
School District 29 - Humble
Others
HOA Fee Include Clubhouse,Grounds,Recreational Facilities
Senior Community No
Restrictions Deed Restrictions,Restricted
Tax ID 129-524-003-0003
Ownership Full Ownership
Energy Description Ceiling Fans,Digital Program Thermostat,Generator,High-Efficiency HVAC,Radiant Attic Barrier
Acceptable Financing Cash Sale, Conventional, VA
Tax Rate 2.7562
Disclosures Mud, Sellers Disclosure
Listing Terms Cash Sale, Conventional, VA
Financing Cash Sale,Conventional,VA
Special Listing Condition Mud, Sellers Disclosure
Read Less Info
Want to know what your home might be worth? Contact us for a FREE valuation!

Our team is ready to help you sell your home for the highest possible price ASAP

Bought with Compass RE Texas, LLC - The Woodlands
"Molly's job is to find and attract mastery-based agents to the office, protect the culture, and make sure everyone is happy! "

