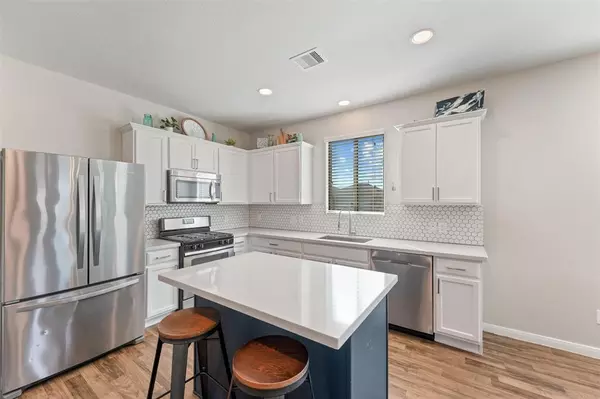$309,900
For more information regarding the value of a property, please contact us for a free consultation.
3 Beds
2 Baths
1,725 SqFt
SOLD DATE : 03/25/2024
Key Details
Property Type Single Family Home
Listing Status Sold
Purchase Type For Sale
Square Footage 1,725 sqft
Price per Sqft $179
Subdivision Waterview Estates
MLS Listing ID 40645291
Sold Date 03/25/24
Style Traditional
Bedrooms 3
Full Baths 2
HOA Fees $51/ann
HOA Y/N 1
Year Built 2014
Annual Tax Amount $6,653
Tax Year 2023
Lot Size 6,409 Sqft
Acres 0.1471
Property Description
Welcome to 5803 Banyan Oak, nestled in a corner cul-de-sac lot! This beautifully maintained home features 3bd/2ba, & a versatile study, perfect for a home office or an additional bedroom. The recently updated kitchen boasts sleek countertops & stainless steel appliances, creating a modern & inviting atmosphere. With an open layout connecting the kitchen to the dining & living, this home is ideal for both everyday living & and entertaining guests. The primary bedroom offers an en-suite bath with separate tub, soaking tub, & spacious walk-in closet. The fully fenced yard & covered patio is perfect for gatherings! Home is located steps from a pocket park and splash pad!Other neighborhood amenities include neighborhood pool, tennis courts, club house, baseball & soccer fields, ponds & paths. Zoned to FBISD schools and conveniently located within minutes from shopping, restaurants, & Grand Parkway. This home has it all!
Location
State TX
County Fort Bend
Area Fort Bend County North/Richmond
Rooms
Bedroom Description All Bedrooms Down,Walk-In Closet
Other Rooms Family Room, Home Office/Study, Kitchen/Dining Combo, Living Area - 1st Floor, Utility Room in House
Master Bathroom Full Secondary Bathroom Down, Primary Bath: Separate Shower, Primary Bath: Soaking Tub, Secondary Bath(s): Tub/Shower Combo
Den/Bedroom Plus 4
Kitchen Island w/o Cooktop, Pantry
Interior
Interior Features Fire/Smoke Alarm
Heating Central Gas
Cooling Central Electric
Flooring Carpet, Laminate
Exterior
Exterior Feature Back Yard, Back Yard Fenced, Covered Patio/Deck, Fully Fenced
Garage Attached Garage
Garage Spaces 2.0
Roof Type Composition
Private Pool No
Building
Lot Description Cul-De-Sac, Subdivision Lot
Story 1
Foundation Slab
Lot Size Range 0 Up To 1/4 Acre
Water Public Water, Water District
Structure Type Brick,Cement Board
New Construction No
Schools
Elementary Schools Neill Elementary School
Middle Schools Bowie Middle School (Fort Bend)
High Schools Travis High School (Fort Bend)
School District 19 - Fort Bend
Others
HOA Fee Include Clubhouse,Recreational Facilities
Senior Community No
Restrictions Deed Restrictions
Tax ID 9175-12-001-0210-907
Energy Description Ceiling Fans,Digital Program Thermostat
Acceptable Financing Cash Sale, Conventional, FHA, VA
Tax Rate 2.7308
Disclosures Exclusions, Mud, Sellers Disclosure
Listing Terms Cash Sale, Conventional, FHA, VA
Financing Cash Sale,Conventional,FHA,VA
Special Listing Condition Exclusions, Mud, Sellers Disclosure
Read Less Info
Want to know what your home might be worth? Contact us for a FREE valuation!

Our team is ready to help you sell your home for the highest possible price ASAP

Bought with C.R.Realty

"Molly's job is to find and attract mastery-based agents to the office, protect the culture, and make sure everyone is happy! "






