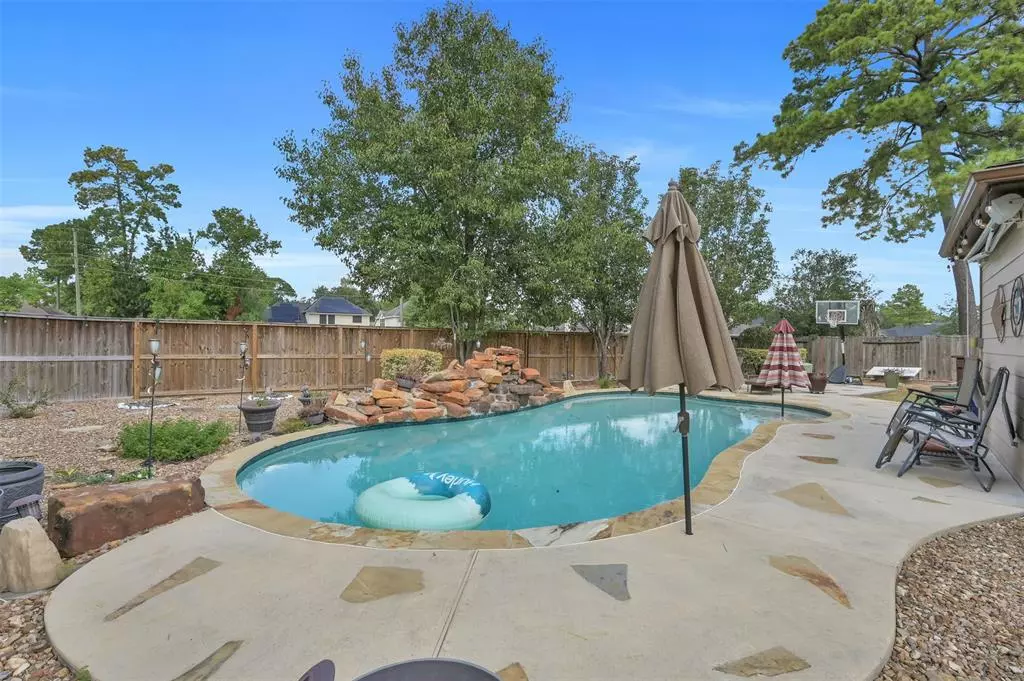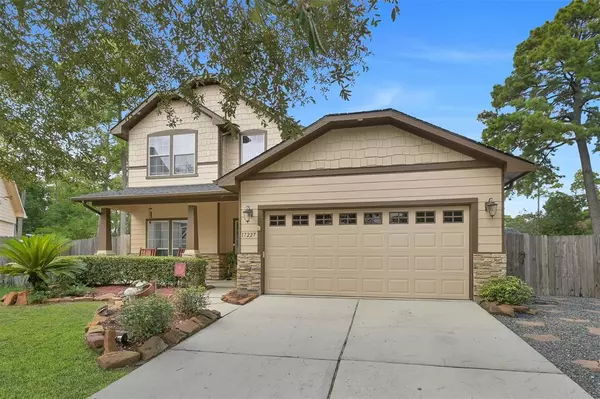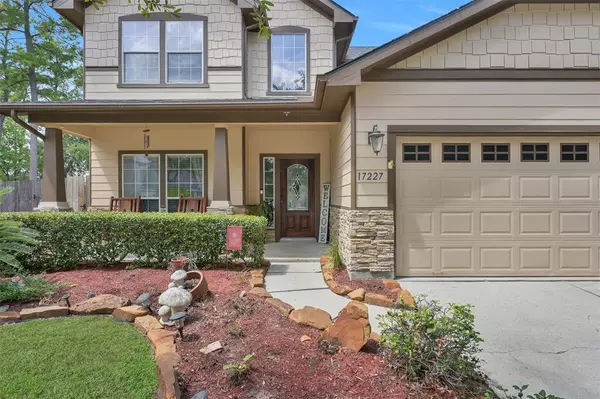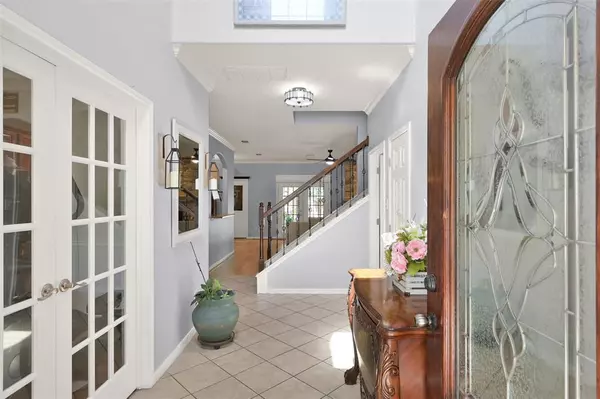$389,700
For more information regarding the value of a property, please contact us for a free consultation.
4 Beds
2.1 Baths
2,587 SqFt
SOLD DATE : 03/28/2024
Key Details
Property Type Single Family Home
Listing Status Sold
Purchase Type For Sale
Square Footage 2,587 sqft
Price per Sqft $148
Subdivision Eagle Springs
MLS Listing ID 49236502
Sold Date 03/28/24
Style Traditional
Bedrooms 4
Full Baths 2
Half Baths 1
HOA Fees $81/ann
HOA Y/N 1
Year Built 2005
Annual Tax Amount $7,592
Tax Year 2022
Lot Size 0.256 Acres
Acres 0.2561
Property Description
Step into this enchanting 4-bedroom, 2.5-bathroom abode nestled within a tranquil cul-de-sac. Upon entry, prepare to be enchanted by its distinctive charm, particularly the backyard oasis. The garage has been skillfully repurposed into a versatile game room, offering boundless possibilities, while the enclosed back patio has been transformed into a snug media room, ideal for unwinding or hosting gatherings. The kitchen boasts practical granite countertops and sleek stainless steel appliances. Throughout, the fusion of tile and wood flooring exudes an air of sophistication. The primary bedroom serves as a serene sanctuary with direct access to the expansive backyard. Upstairs, a generous game room and three additional bedrooms ensure ample space for family and guests. Outside, the sprawling backyard beckons with its refreshing pool, complemented by a covered patio and a complete outdoor kitchen, creating the ultimate ambiance for relaxation and socializing
Location
State TX
County Harris
Community Eagle Springs
Area Atascocita South
Rooms
Bedroom Description Primary Bed - 1st Floor,Walk-In Closet
Other Rooms 1 Living Area, Breakfast Room, Home Office/Study, Kitchen/Dining Combo, Living Area - 1st Floor, Media, Utility Room in House
Master Bathroom Half Bath, Primary Bath: Double Sinks, Primary Bath: Shower Only, Secondary Bath(s): Shower Only
Kitchen Breakfast Bar, Kitchen open to Family Room, Pantry
Interior
Interior Features Crown Molding, Wired for Sound
Heating Central Gas
Cooling Central Electric
Flooring Laminate, Tile, Wood
Fireplaces Number 1
Fireplaces Type Gas Connections
Exterior
Pool Heated, In Ground
Roof Type Composition
Street Surface Concrete
Private Pool Yes
Building
Lot Description Cul-De-Sac, Greenbelt, Subdivision Lot
Faces East,South
Story 2
Foundation Slab
Lot Size Range 0 Up To 1/4 Acre
Sewer Public Sewer
Water Public Water, Water District
Structure Type Brick,Cement Board,Stone
New Construction No
Schools
Elementary Schools Atascocita Springs Elementary School
Middle Schools West Lake Middle School
High Schools Atascocita High School
School District 29 - Humble
Others
HOA Fee Include Clubhouse
Senior Community No
Restrictions Deed Restrictions
Tax ID 124-972-001-0025
Energy Description Ceiling Fans,Digital Program Thermostat,Insulation - Blown Fiberglass,Radiant Attic Barrier
Acceptable Financing Cash Sale, Conventional, FHA, VA
Tax Rate 2.7562
Disclosures Sellers Disclosure
Green/Energy Cert Environments for Living
Listing Terms Cash Sale, Conventional, FHA, VA
Financing Cash Sale,Conventional,FHA,VA
Special Listing Condition Sellers Disclosure
Read Less Info
Want to know what your home might be worth? Contact us for a FREE valuation!

Our team is ready to help you sell your home for the highest possible price ASAP

Bought with MICASAPOSIBLE
"Molly's job is to find and attract mastery-based agents to the office, protect the culture, and make sure everyone is happy! "






