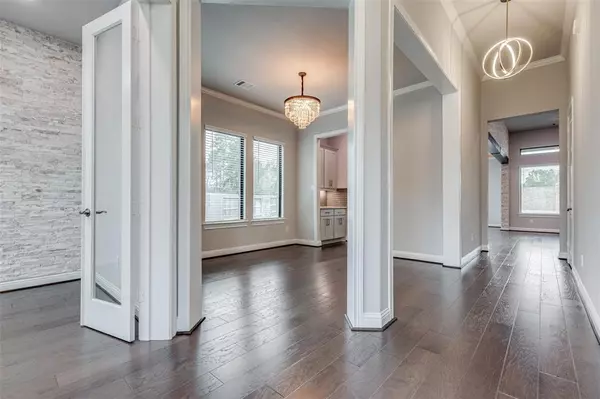$788,000
For more information regarding the value of a property, please contact us for a free consultation.
5 Beds
4 Baths
3,712 SqFt
SOLD DATE : 04/04/2024
Key Details
Property Type Single Family Home
Listing Status Sold
Purchase Type For Sale
Square Footage 3,712 sqft
Price per Sqft $210
Subdivision Tres Lagos Of Mckenzie Park
MLS Listing ID 88891847
Sold Date 04/04/24
Style Mediterranean
Bedrooms 5
Full Baths 4
HOA Fees $202/ann
HOA Y/N 1
Year Built 2020
Annual Tax Amount $20,777
Tax Year 2023
Lot Size 0.439 Acres
Acres 0.4395
Property Description
Immaculate condition and move in ready! Exceptional living in this upscale home tucked away in the gated community of Tres Lagos of McKenzie Park. Stone accents add character to the home office, family room, & fireplace surround. A delight to cook in this gorgeous kitchen with gleaming white quartz countertops, stainless appliances, & tray lighting. Generous size family room with cozy fireplace. Luxurious primary suite with tray ceiling/lighting. Second bedroom downstairs is en-suite with private full bathroom, plus another 2 bedrooms downstairs! High ceilings and tall 8'doors. All closets are abundant sizes, walk in Texas Basement upstairs for added storage is a bonus! Upstairs game room along with 5th bedroom & another full bathroom. You will be delighted at the sight of this 3 car oversized garage, epoxy flooring, plentiful storage areas, & LED lighting. Enormous cul-de-sac lot of 19,140 sq ft. Located just 1.6 miles to the 99 Grand Parkway & minutes away to The Woodlands.
Location
State TX
County Harris
Area Spring/Klein
Rooms
Bedroom Description Primary Bed - 1st Floor
Other Rooms Breakfast Room, Family Room, Formal Dining, Gameroom Up, Home Office/Study, Living Area - 1st Floor, Living Area - 2nd Floor, Utility Room in House
Master Bathroom Full Secondary Bathroom Down, Primary Bath: Double Sinks, Primary Bath: Separate Shower
Interior
Interior Features High Ceiling
Heating Central Gas, Zoned
Cooling Central Electric, Zoned
Flooring Carpet, Tile, Wood
Fireplaces Number 1
Fireplaces Type Gaslog Fireplace
Exterior
Exterior Feature Back Yard Fenced, Controlled Subdivision Access, Covered Patio/Deck, Fully Fenced, Sprinkler System
Garage Attached Garage, Oversized Garage
Garage Spaces 3.0
Roof Type Composition
Street Surface Concrete,Curbs
Private Pool No
Building
Lot Description Cul-De-Sac, Subdivision Lot
Faces East
Story 1.5
Foundation Slab
Lot Size Range 1/4 Up to 1/2 Acre
Builder Name MI Homes
Sewer Public Sewer
Water Water District
Structure Type Brick,Stone,Stucco
New Construction No
Schools
Elementary Schools Northampton Elementary School
Middle Schools Hildebrandt Intermediate School
High Schools Klein Collins High School
School District 32 - Klein
Others
HOA Fee Include Grounds,Limited Access Gates
Senior Community No
Restrictions Deed Restrictions
Tax ID 135-099-002-0022
Ownership Full Ownership
Energy Description Ceiling Fans,Digital Program Thermostat
Acceptable Financing Cash Sale, Conventional, VA
Tax Rate 2.8515
Disclosures Mud, Sellers Disclosure
Green/Energy Cert Home Energy Rating/HERS
Listing Terms Cash Sale, Conventional, VA
Financing Cash Sale,Conventional,VA
Special Listing Condition Mud, Sellers Disclosure
Read Less Info
Want to know what your home might be worth? Contact us for a FREE valuation!

Our team is ready to help you sell your home for the highest possible price ASAP

Bought with Keller Williams Signature

"Molly's job is to find and attract mastery-based agents to the office, protect the culture, and make sure everyone is happy! "






