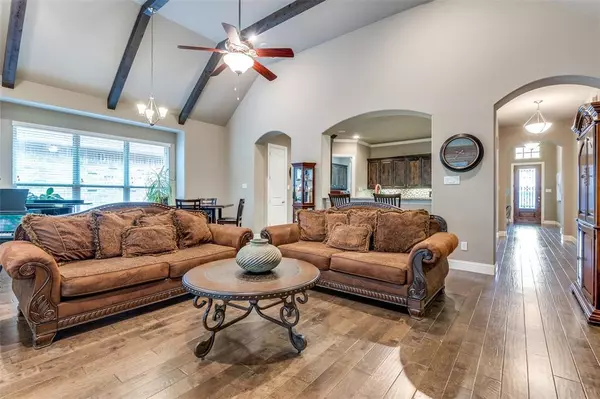$675,000
For more information regarding the value of a property, please contact us for a free consultation.
3 Beds
2 Baths
2,124 SqFt
SOLD DATE : 04/04/2024
Key Details
Property Type Single Family Home
Sub Type Single Family Residence
Listing Status Sold
Purchase Type For Sale
Square Footage 2,124 sqft
Price per Sqft $317
Subdivision Stone Bridge Oaks
MLS Listing ID 20544472
Sold Date 04/04/24
Style Traditional
Bedrooms 3
Full Baths 2
HOA Fees $412/mo
HOA Y/N Mandatory
Year Built 2014
Annual Tax Amount $8,972
Lot Size 5,880 Sqft
Acres 0.135
Property Description
Welcome to your new haven in Stone Bridge Oaks! This charming 3-bedroom, 2-bathroom garden home is tailor-made for the
lock-and-go lifestyle, offering the perfect blend of convenience and style. Step into a residence designed for modern living
with a stand out kitchen and a thoughtfully laid out floor plan. The hardwood floors exude warmth and elegance,
complemented by granite countertops that add a touch of sophistication to the heart of the home. These are the original
owners, who have meticulously maintained and cherished this residence, making it an exceptional find in the neighborhood. This Stone Bridge Oaks community has a beautiful clubhouse, refreshing Pool, UPGRADED gym and nature trail all available to use at your convenience. Whether you're a first-time buyer or seeking an upgrade, this property in Stone Bridge Oaks is a testament to refined living. Don't miss the opportunity to make it yours!
Location
State TX
County Tarrant
Community Club House, Community Pool, Community Sprinkler, Curbs
Direction From 360 head west on Glade Road. Turn right on Euless-Grapevine Road and head North. Turn Right into Stone Bridge Oaks community. Right on Trevor Trail and house will be on the right.
Rooms
Dining Room 1
Interior
Interior Features Cable TV Available, Cathedral Ceiling(s), Decorative Lighting, Flat Screen Wiring, Granite Counters, High Speed Internet Available, Kitchen Island, Pantry, Vaulted Ceiling(s), Walk-In Closet(s)
Heating Central, Fireplace(s), Natural Gas
Cooling Ceiling Fan(s), Central Air, Electric
Flooring Carpet, Ceramic Tile, Wood
Fireplaces Number 1
Fireplaces Type Decorative, Gas, Gas Logs, Gas Starter, Glass Doors, Living Room
Appliance Dishwasher, Disposal, Electric Oven, Gas Cooktop, Microwave, Plumbed For Gas in Kitchen, Refrigerator
Heat Source Central, Fireplace(s), Natural Gas
Laundry Electric Dryer Hookup, Utility Room, Full Size W/D Area, Washer Hookup
Exterior
Exterior Feature Covered Patio/Porch, Rain Gutters
Garage Spaces 2.0
Fence Fenced, Wood, Wrought Iron
Community Features Club House, Community Pool, Community Sprinkler, Curbs
Utilities Available Cable Available, City Sewer, City Water, Concrete, Curbs, Individual Gas Meter, Individual Water Meter, Sidewalk
Roof Type Composition
Parking Type Garage Single Door, Additional Parking, Driveway, Garage Door Opener, Garage Faces Front, Inside Entrance, Kitchen Level
Total Parking Spaces 2
Garage Yes
Building
Lot Description Few Trees, Greenbelt, Landscaped, Sprinkler System, Subdivision
Story One
Foundation Slab
Level or Stories One
Structure Type Brick,Rock/Stone,Siding
Schools
Elementary Schools Grapevine
Middle Schools Heritage
High Schools Colleyville Heritage
School District Grapevine-Colleyville Isd
Others
Acceptable Financing Cash, Conventional, FHA, VA Loan
Listing Terms Cash, Conventional, FHA, VA Loan
Financing Cash
Special Listing Condition Survey Available
Read Less Info
Want to know what your home might be worth? Contact us for a FREE valuation!

Our team is ready to help you sell your home for the highest possible price ASAP

©2024 North Texas Real Estate Information Systems.
Bought with Mary Lanier • RE/MAX Trinity

"Molly's job is to find and attract mastery-based agents to the office, protect the culture, and make sure everyone is happy! "






