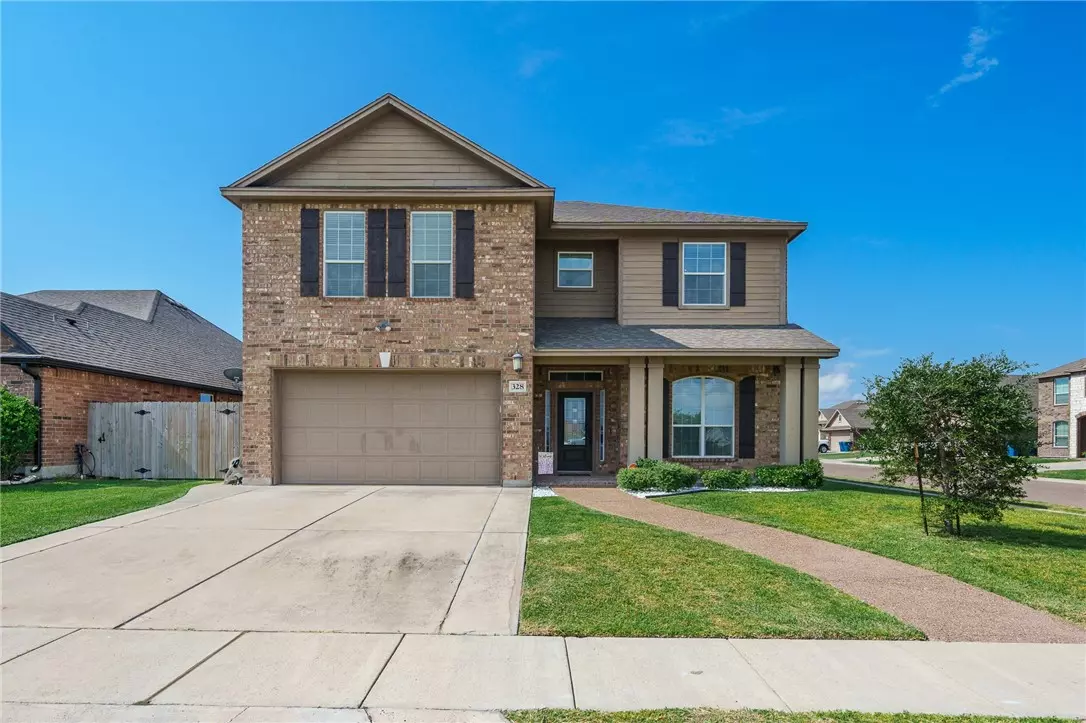$415,000
For more information regarding the value of a property, please contact us for a free consultation.
4 Beds
3 Baths
2,478 SqFt
SOLD DATE : 04/05/2024
Key Details
Property Type Single Family Home
Sub Type Detached
Listing Status Sold
Purchase Type For Sale
Square Footage 2,478 sqft
Price per Sqft $163
Subdivision Northshore Unit C
MLS Listing ID 426923
Sold Date 04/05/24
Style Colonial
Bedrooms 4
Full Baths 2
Half Baths 1
HOA Y/N No
Year Built 2016
Lot Size 6,969 Sqft
Acres 0.16
Property Description
Tucked into the beautiful quiet desirable Northshore Subdivision on corner lot is a 4 bed/2.5 bath home offering a pristine & spacious pool sized yard. The elegant exterior-featuring brick & charming walkway adds amazing curb appeal. Step inside & immediately be greeted by high tray ceilings/crown molding.The open concept layout connects the living spaces, providing ideal setting for comfortable living & entertaining. The kitchen has stainless steel appliances, sleek granite countertops & spacious island. Adjacent to the kitchen the living rm features a beautifully stone fireplace serving as a focal point adding warmth & charm to the space. A dedicated office, formal dining rm, laundry rm & ½ bath downstairs adds to the grand layout of this home. Upstairs is a bonus room/3 bedrooms/& bath. Private oversized owner's suite w/a large ensuite-double sink vanity, jetted soaking tub, walk-in shower & master closet w/built-ins. This house is spacious & is conveniently located, don’t miss out!
Location
State TX
County San Patricio
Community Curbs, Gutter(S), Sidewalks
Zoning RES
Rooms
Ensuite Laundry Washer Hookup, Dryer Hookup, Laundry Room
Interior
Interior Features Cathedral Ceiling(s), Home Office, Open Floorplan, Split Bedrooms, Cable TV, Ceiling Fan(s)
Laundry Location Washer Hookup,Dryer Hookup,Laundry Room
Heating Central, Electric
Cooling Central Air
Flooring Carpet, Tile
Fireplaces Type Wood Burning
Fireplace Yes
Appliance Dishwasher, Electric Oven, Electric Range, Disposal, Microwave, Range Hood
Laundry Washer Hookup, Dryer Hookup, Laundry Room
Exterior
Garage Concrete, Garage, Garage Door Opener, On Street
Garage Spaces 2.0
Garage Description 2.0
Fence Wood
Pool None
Community Features Curbs, Gutter(s), Sidewalks
Utilities Available Sewer Available, Water Available
Waterfront No
Roof Type Shingle
Porch Open, Patio
Parking Type Concrete, Garage, Garage Door Opener, On Street
Total Parking Spaces 2
Building
Lot Description Corner Lot, Landscaped
Story 2
Entry Level Two
Foundation Slab
Sewer Public Sewer
Water Public
Architectural Style Colonial
Level or Stories Two
Schools
Elementary Schools East Cliff
Middle Schools Gregory Portland
High Schools Gregory Portland
School District Gregory Portland Isd
Others
Tax ID 115412
Security Features Security System Owned,Security System,Smoke Detector(s)
Acceptable Financing Cash, Conventional, FHA, VA Loan
Listing Terms Cash, Conventional, FHA, VA Loan
Financing FHA
Special Listing Condition Relocation
Read Less Info
Want to know what your home might be worth? Contact us for a FREE valuation!

Our team is ready to help you sell your home for the highest possible price ASAP
Bought with Coldwell Banker Pacesetter Ste

"Molly's job is to find and attract mastery-based agents to the office, protect the culture, and make sure everyone is happy! "






