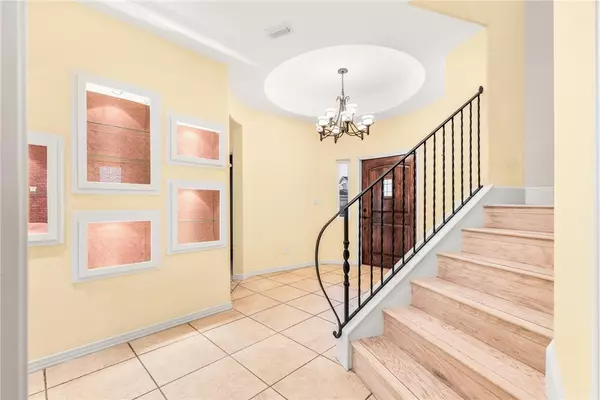$1,299,000
For more information regarding the value of a property, please contact us for a free consultation.
4 Beds
4 Baths
3,627 SqFt
SOLD DATE : 04/11/2024
Key Details
Property Type Single Family Home
Sub Type Detached
Listing Status Sold
Purchase Type For Sale
Square Footage 3,627 sqft
Price per Sqft $340
Subdivision Point Tesoro #2
MLS Listing ID 436936
Sold Date 04/11/24
Bedrooms 4
Full Baths 3
Half Baths 1
HOA Fees $99/ann
HOA Y/N Yes
Year Built 2008
Lot Size 0.270 Acres
Acres 0.27
Property Description
Enjoy the island lifestyle in this stunning FINGERTIP home on the canal! This custom-built home by James Mazoch on an oversized lot offers 4 bedrooms, 3.5 bathrooms, & an incredible WINE CELLAR. The chef's kitchen features a breakfast bar, an island, a pantry, & stainless steel appliances. The living room boasts a gas fireplace & lots of windows for natural light! The master suite is located on the first floor and has a jetted tub, a separate shower, & a walk-in closet w/ cedar ceilings. Also on the 1st level is a half bath plus a guest suite w/ private bath. The 2nd floor has 2 more bedrooms w/ shared bathroom, a 2nd living area w/ wet bar, pool table, a hidden space, & the best sunset views. The outdoor area is perfect for entertaining, w/ a covered patio, a deck, a boat dock, a boat lift, & a stunning view of the water. The home also has an attached two-car garage, a tile roof, & a sprinkler system. Don't miss this opportunity to own your dream home on the island! Come Coast Awhile…
Location
State TX
County Nueces
Interior
Interior Features Wet Bar, Jetted Tub, Split Bedrooms, Breakfast Bar, Kitchen Island
Heating Central, Electric
Cooling Central Air
Flooring Carpet, Ceramic Tile
Fireplaces Type Gas Log
Fireplace Yes
Appliance Dishwasher, Electric Oven, Electric Range, Gas Cooktop, Disposal, Microwave, Refrigerator, Range Hood, Multiple Water Heaters
Laundry Washer Hookup, Dryer Hookup, Laundry Room
Exterior
Exterior Feature Boat Lift, Deck, Dock, Sprinkler/Irrigation
Parking Features Attached, Garage, RV Access/Parking
Garage Spaces 2.0
Garage Description 2.0
Fence Wood
Pool None
Utilities Available Natural Gas Available, Sewer Available, Separate Meters, Water Available
Amenities Available Boat Dock, Other, Trail(s)
Waterfront Description Canal Access,Channel,Boat Ramp/Lift Access
View Y/N Yes
Water Access Desc Canal Access,Channel,Boat Ramp/Lift Access
View Water
Roof Type Concrete,Tile
Porch Covered, Deck, Open
Total Parking Spaces 4
Building
Faces East
Story 2
Entry Level Two
Foundation Slab
Sewer Public Sewer
Water Public
Level or Stories Two
Schools
Elementary Schools Flour Bluff
Middle Schools Flour Bluff
High Schools Flour Bluff
School District Flour Bluff Isd
Others
HOA Fee Include Boat Ramp
Tax ID 681800130130
Security Features Smoke Detector(s)
Acceptable Financing Cash, Conventional
Listing Terms Cash, Conventional
Financing Conventional
Read Less Info
Want to know what your home might be worth? Contact us for a FREE valuation!

Our team is ready to help you sell your home for the highest possible price ASAP
Bought with Selby Properties
"Molly's job is to find and attract mastery-based agents to the office, protect the culture, and make sure everyone is happy! "






