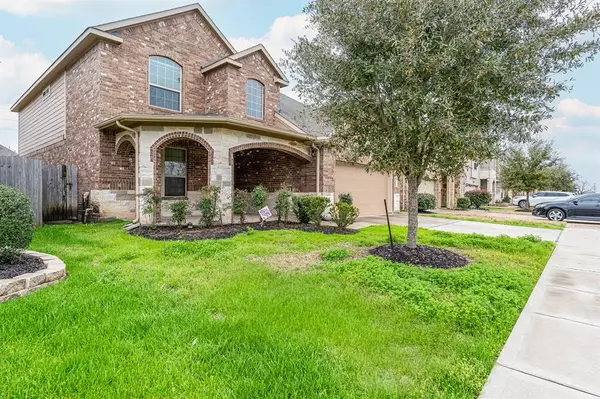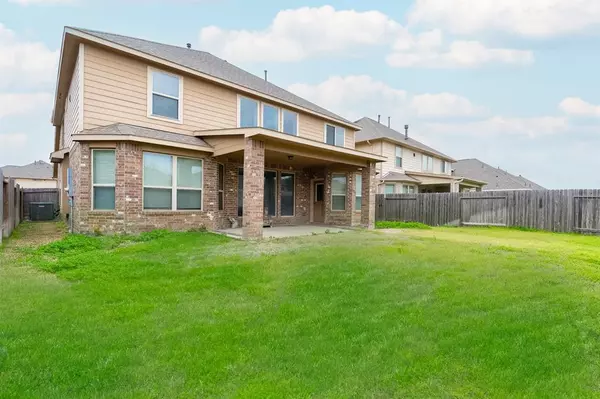$414,990
For more information regarding the value of a property, please contact us for a free consultation.
4 Beds
3.1 Baths
2,743 SqFt
SOLD DATE : 04/19/2024
Key Details
Property Type Single Family Home
Listing Status Sold
Purchase Type For Sale
Square Footage 2,743 sqft
Price per Sqft $145
Subdivision Camellia Sec 1
MLS Listing ID 67086335
Sold Date 04/19/24
Style Traditional
Bedrooms 4
Full Baths 3
Half Baths 1
HOA Fees $79/ann
HOA Y/N 1
Year Built 2017
Annual Tax Amount $10,325
Tax Year 2023
Lot Size 6,384 Sqft
Acres 0.1466
Property Description
Stunning two-story residence boasting 4 bedrooms, 3.5 baths, with a grand 2-story entry and family room. Enjoy ample space for gatherings with a spacious covered back patio, tiled entry, and kitchen/breakfast. The home offers elegant touches such as a tile backsplash, metal stair parts, and a Jack n Jill bath upstairs. Additional highlights include a large game room, 2'' faux wood blinds, a cozy fireplace, and much more. Outside, the home showcases a charming stone elevation, a huge front porch, and a fully brick-sided exterior with lush sod in both front and back yards, complete with a full sprinkler system.
Location
State TX
County Fort Bend
Area Sugar Land West
Rooms
Bedroom Description All Bedrooms Up,Primary Bed - 1st Floor
Other Rooms Breakfast Room, Family Room, Formal Dining, Gameroom Up, Home Office/Study, Utility Room in House
Master Bathroom Primary Bath: Double Sinks, Primary Bath: Separate Shower
Interior
Interior Features Fire/Smoke Alarm, High Ceiling, Prewired for Alarm System
Heating Central Gas
Cooling Central Electric
Flooring Carpet, Tile
Fireplaces Number 1
Fireplaces Type Gaslog Fireplace
Exterior
Exterior Feature Back Yard Fenced, Patio/Deck, Porch
Garage Attached Garage
Garage Spaces 2.0
Roof Type Composition
Private Pool No
Building
Lot Description Subdivision Lot
Story 2
Foundation Slab
Lot Size Range 0 Up To 1/4 Acre
Water Water District
Structure Type Brick,Cement Board
New Construction No
Schools
Elementary Schools Holley Elementary School
Middle Schools Hodges Bend Middle School
High Schools Bush High School
School District 19 - Fort Bend
Others
Senior Community No
Restrictions Deed Restrictions
Tax ID 2410-01-001-0090-907
Energy Description Attic Vents,Ceiling Fans,Digital Program Thermostat,High-Efficiency HVAC,Insulated Doors,Insulated/Low-E windows,Insulation - Batt,Insulation - Blown Fiberglass,Radiant Attic Barrier
Tax Rate 3.2198
Disclosures Sellers Disclosure
Green/Energy Cert Environments for Living, Home Energy Rating/HERS
Special Listing Condition Sellers Disclosure
Read Less Info
Want to know what your home might be worth? Contact us for a FREE valuation!

Our team is ready to help you sell your home for the highest possible price ASAP

Bought with Rasha Realty, LLC

"Molly's job is to find and attract mastery-based agents to the office, protect the culture, and make sure everyone is happy! "






