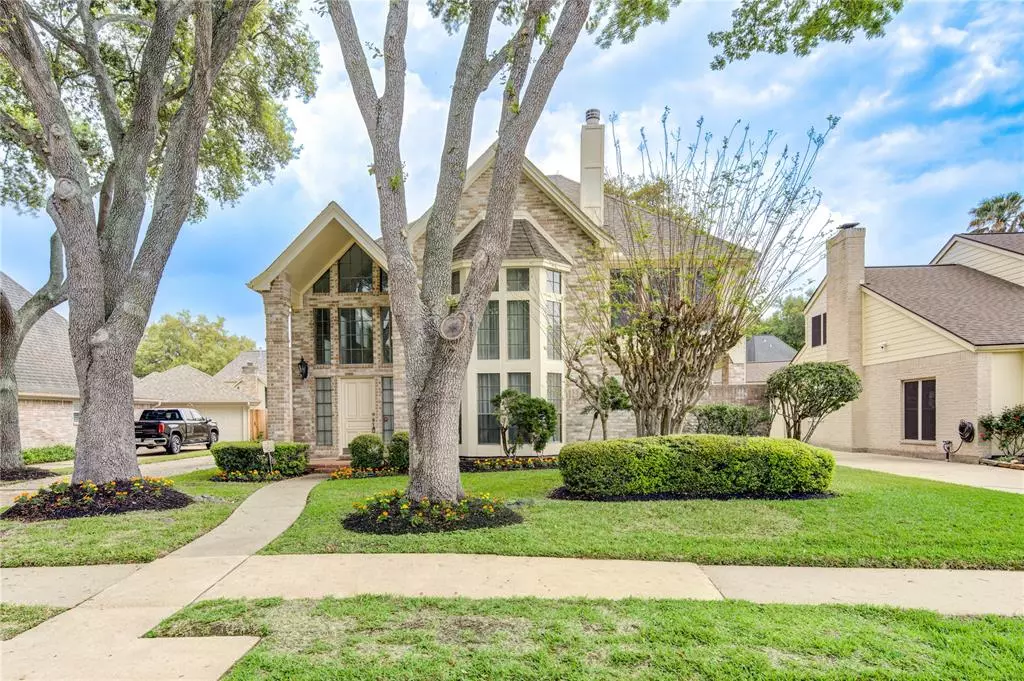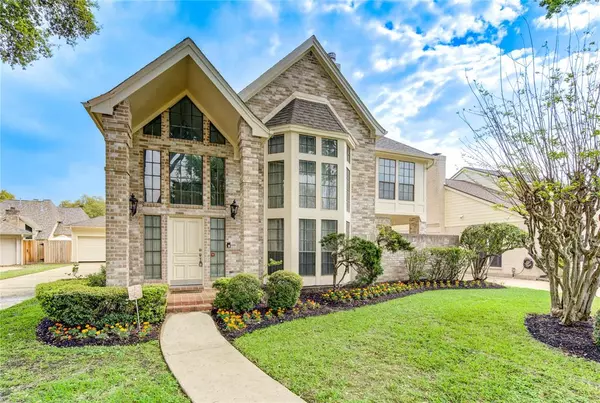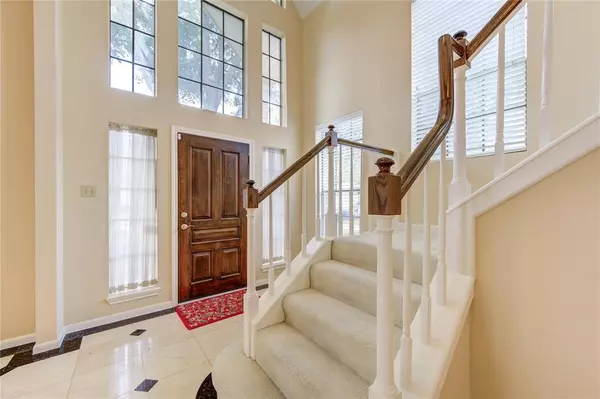$508,000
For more information regarding the value of a property, please contact us for a free consultation.
4 Beds
2.1 Baths
2,903 SqFt
SOLD DATE : 04/19/2024
Key Details
Property Type Single Family Home
Listing Status Sold
Purchase Type For Sale
Square Footage 2,903 sqft
Price per Sqft $175
Subdivision Sugar Lakes
MLS Listing ID 17218649
Sold Date 04/19/24
Style Traditional
Bedrooms 4
Full Baths 2
Half Baths 1
HOA Fees $79/ann
HOA Y/N 1
Year Built 1982
Lot Size 8,840 Sqft
Property Description
Located in beautiful Sugar Lakes subdivision, close proximity to restaurants, shopping and Highway 59 and Highway 6. Living room with high ceilngs, marble floors, and granite inserts, built in cabinetry and gas fire place. Dining room with chandelier and crown molding. Kitchen with granite counters, subzero refrigerator, wine fridge, Viking 6 top gas burner. Viking double oven, hood vent. Kitchen cabinetry with 2 built lazy susan, swivel rack. Laundry room with built in shelves, electric dryer. Half bath granite. Primary with crown molding, access to private patio. Primary bath granite dual sinks and vanity. Large walk in closet with built ins. Extended bath with glass shower and tub. All bedrooms good size closet, Cathedral ceiling gameroom, chair rail blinds. Bath with granite, dual sinks, upgraded shower/tub combo. Digital sprinklers. Detached garage, backyard with patio, sprinklered
Location
State TX
County Fort Bend
Area Sugar Land North
Rooms
Bedroom Description Primary Bed - 1st Floor
Other Rooms Breakfast Room, Formal Dining, Formal Living, Gameroom Up
Interior
Interior Features Crown Molding, Formal Entry/Foyer, High Ceiling, Refrigerator Included, Window Coverings
Heating Central Gas
Cooling Central Electric
Flooring Carpet, Marble Floors
Fireplaces Number 1
Fireplaces Type Gaslog Fireplace
Exterior
Exterior Feature Back Yard, Back Yard Fenced
Garage Detached Garage
Garage Spaces 2.0
Roof Type Composition
Private Pool No
Building
Lot Description Subdivision Lot
Story 2
Foundation Slab
Lot Size Range 1/4 Up to 1/2 Acre
Sewer Public Sewer
Water Public Water
Structure Type Brick
New Construction No
Schools
Elementary Schools Highlands Elementary School (Fort Bend)
Middle Schools Dulles Middle School
High Schools Dulles High School
School District 19 - Fort Bend
Others
HOA Fee Include Clubhouse
Senior Community No
Restrictions Deed Restrictions
Tax ID 7560-01-003-0100-907
Acceptable Financing Cash Sale, Conventional, FHA
Disclosures Mud, Sellers Disclosure
Listing Terms Cash Sale, Conventional, FHA
Financing Cash Sale,Conventional,FHA
Special Listing Condition Mud, Sellers Disclosure
Read Less Info
Want to know what your home might be worth? Contact us for a FREE valuation!

Our team is ready to help you sell your home for the highest possible price ASAP

Bought with RE/MAX Southwest

"Molly's job is to find and attract mastery-based agents to the office, protect the culture, and make sure everyone is happy! "






