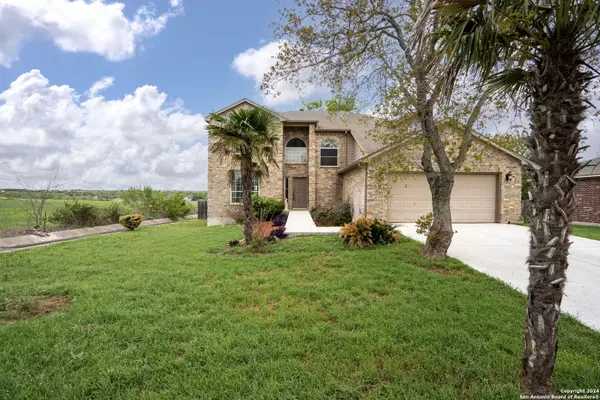$375,000
For more information regarding the value of a property, please contact us for a free consultation.
5 Beds
4 Baths
3,215 SqFt
SOLD DATE : 04/22/2024
Key Details
Property Type Single Family Home
Sub Type Single Residential
Listing Status Sold
Purchase Type For Sale
Square Footage 3,215 sqft
Price per Sqft $116
Subdivision Voss Farms
MLS Listing ID 1760345
Sold Date 04/22/24
Style Two Story
Bedrooms 5
Full Baths 3
Half Baths 1
Construction Status Pre-Owned
HOA Fees $32/ann
Year Built 2005
Annual Tax Amount $8,523
Tax Year 2023
Lot Size 0.458 Acres
Property Description
Welcome to your future home located in the desirable Voss Farms neighborhood! This 5-bedroom, 3-bath home is perfectly situated towards the front of the community, offering a short, pleasant walk to the communal pool. Nestled on a peaceful cul-de-sac, this home boasts an unobstructed view of an open field, providing a lovely backdrop for breathtaking sunsets. You'll be captivated by the serene setting and sense of space. The primary bath on the main level has been tastefully renovated, featuring a walk-in shower and a relaxing garden tub. The dual primary vanities have been upgraded with sleek granite countertops, adding a touch of luxury. With more than enough room for family and guests, this home comes equipped with 3 living areas and 2 dining spaces, providing plenty of options for entertaining or simply unwinding after a busy day. The home also includes a spacious 2-car garage and an oversized back deck - perfect for summer BBQs or morning coffee. The large backyard, almost half an acre, offers a great play area for kids or pets, and ample space for gardening enthusiasts. This is an excellent opportunity to own a sizeable home in a fantastic location. Don't miss out on this great value property - it's ready to welcome you home!
Location
State TX
County Guadalupe
Area 2705
Rooms
Master Bathroom Main Level 8X6 Tub/Shower Separate
Master Bedroom Main Level 14X14 DownStairs
Bedroom 2 2nd Level 10X10
Bedroom 3 2nd Level 10X10
Bedroom 4 Main Level 10X10
Bedroom 5 Main Level 10X10
Kitchen Main Level 15X15
Interior
Heating Central
Cooling Two Central
Flooring Carpeting, Ceramic Tile
Heat Source Electric
Exterior
Garage Two Car Garage
Pool None
Amenities Available Controlled Access, Pool, Clubhouse, Park/Playground, BBQ/Grill
Waterfront No
Roof Type Composition
Private Pool N
Building
Lot Description Corner, Cul-de-Sac/Dead End, On Greenbelt
Faces East
Foundation Slab
Sewer City
Water City
Construction Status Pre-Owned
Schools
Elementary Schools Walnut Springs Elementary School
Middle Schools New Braunfel
High Schools New Braunfel
School District New Braunfels
Others
Acceptable Financing Conventional, FHA, VA, Cash
Listing Terms Conventional, FHA, VA, Cash
Read Less Info
Want to know what your home might be worth? Contact us for a FREE valuation!

Our team is ready to help you sell your home for the highest possible price ASAP

"Molly's job is to find and attract mastery-based agents to the office, protect the culture, and make sure everyone is happy! "






