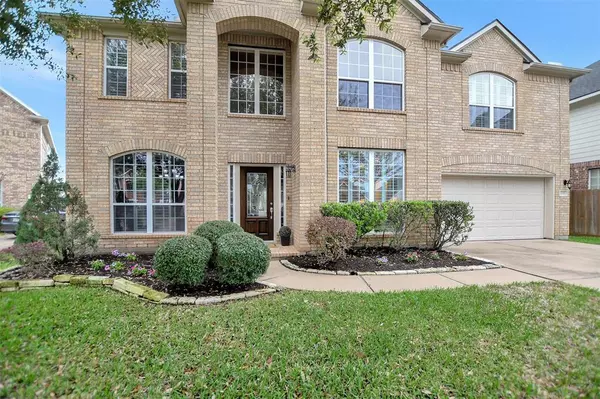$495,000
For more information regarding the value of a property, please contact us for a free consultation.
4 Beds
2.1 Baths
2,983 SqFt
SOLD DATE : 04/26/2024
Key Details
Property Type Single Family Home
Listing Status Sold
Purchase Type For Sale
Square Footage 2,983 sqft
Price per Sqft $164
Subdivision Shadow Creek Ranch Sf1-Sf2-Sf3
MLS Listing ID 49563825
Sold Date 04/26/24
Style Traditional
Bedrooms 4
Full Baths 2
Half Baths 1
HOA Fees $90/ann
HOA Y/N 1
Year Built 2009
Lot Size 7,697 Sqft
Property Description
CUL-DE-SAC LOT, SOLAR PANELS (OWNED), ELECTRIC VEHICLE CHARGING, SPRINKLER SYSTEM, NEW ROOF & SWIMMINGPOOL! Home features 4 bedrooms, 2.5 baths with game room upstairs, a desirable open concept floorplan and expansive kitchen equipped with top-of-the-line 2022 appliances, BOSCH refrigerator and oven! Amazingly low electric bills, smart thermostat and door lock. RECLAIMED WOOD FLOORING is absolutely stunning! This home is PRISTINE and well-maintained! 2023 NEW ROOF! 2019 NEW WATER HEATER! 2018 NEW FENCE! The backyard oasis includes a covered patio and a sparkling pool to cool off. Shadow Creek Ranch features 4 swimming pools, a splash pad, tennis and basketball courts, a clubhouse for meetings, numerous playgrounds, and lots of shopping and restaurants nearby. Zoned to ALVIN ISD!! NEVER FLOODED! Room dimensions are approximate.
Location
State TX
County Brazoria
Area Pearland
Rooms
Bedroom Description All Bedrooms Up,En-Suite Bath,Primary Bed - 2nd Floor,Sitting Area,Walk-In Closet
Other Rooms Breakfast Room, Family Room, Formal Dining, Formal Living, Gameroom Up, Home Office/Study, Kitchen/Dining Combo, Library, Living Area - 1st Floor, Living Area - 2nd Floor, Utility Room in House
Kitchen Island w/o Cooktop, Kitchen open to Family Room, Pantry, Under Cabinet Lighting
Interior
Interior Features Dryer Included, Fire/Smoke Alarm, Formal Entry/Foyer, High Ceiling, Refrigerator Included, Washer Included
Heating Central Electric, Solar Assisted
Cooling Central Electric, Solar Assisted
Flooring Engineered Wood, Tile, Wood
Fireplaces Number 1
Fireplaces Type Gas Connections, Wood Burning Fireplace
Exterior
Exterior Feature Back Yard, Back Yard Fenced, Covered Patio/Deck, Fully Fenced, Patio/Deck, Porch, Private Driveway, Sprinkler System
Garage Attached Garage, Oversized Garage, Tandem
Garage Spaces 3.0
Garage Description Additional Parking, Auto Garage Door Opener, Double-Wide Driveway, EV Charging Station
Pool In Ground
Roof Type Composition
Private Pool Yes
Building
Lot Description Cul-De-Sac, Subdivision Lot
Faces South
Story 2
Foundation Slab
Lot Size Range 0 Up To 1/4 Acre
Builder Name Meritage
Water Water District
Structure Type Cement Board
New Construction No
Schools
Elementary Schools Wilder Elementary School
Middle Schools Nolan Ryan Junior High School
High Schools Shadow Creek High School
School District 3 - Alvin
Others
HOA Fee Include Other,Recreational Facilities
Senior Community No
Restrictions Deed Restrictions
Tax ID 7502-2011-013
Ownership Full Ownership
Energy Description Attic Fan,Attic Vents,Ceiling Fans,Digital Program Thermostat,Other Energy Features,Solar Panel - Owned,Solar PV Electric Panels
Acceptable Financing Cash Sale, Conventional, FHA, VA
Tax Rate 2.5127
Disclosures Mud, Sellers Disclosure
Listing Terms Cash Sale, Conventional, FHA, VA
Financing Cash Sale,Conventional,FHA,VA
Special Listing Condition Mud, Sellers Disclosure
Read Less Info
Want to know what your home might be worth? Contact us for a FREE valuation!

Our team is ready to help you sell your home for the highest possible price ASAP

Bought with Nan & Company Properties

"Molly's job is to find and attract mastery-based agents to the office, protect the culture, and make sure everyone is happy! "






