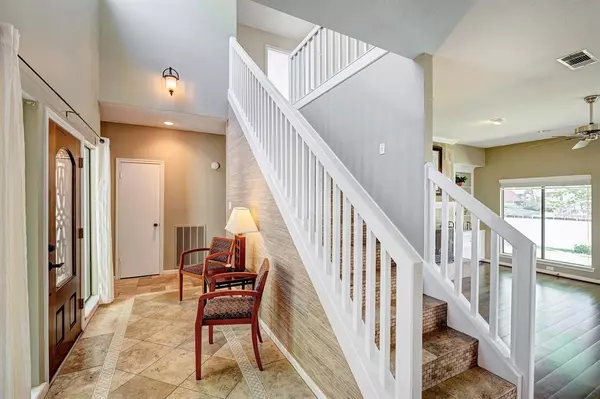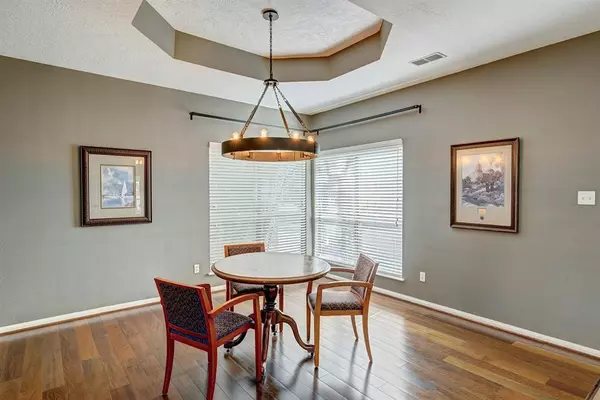$590,000
For more information regarding the value of a property, please contact us for a free consultation.
4 Beds
4.1 Baths
3,615 SqFt
SOLD DATE : 04/30/2024
Key Details
Property Type Single Family Home
Listing Status Sold
Purchase Type For Sale
Square Footage 3,615 sqft
Price per Sqft $155
Subdivision Sugar Lakes
MLS Listing ID 19778139
Sold Date 04/30/24
Style Ranch
Bedrooms 4
Full Baths 4
Half Baths 1
HOA Fees $79/ann
HOA Y/N 1
Year Built 1982
Annual Tax Amount $9,964
Tax Year 2023
Lot Size 8,415 Sqft
Acres 0.1932
Property Description
Enjoy the relaxing pace of “lake life” every day! Watch the sunlight dancing on the water each morning as you make coffee and head down the sprawling green lawn to your private dock! Imagine reading a book on the covered patio or second floor balcony and hearing the water’s calming sounds. Many rooms in the home overlook the lake including the large living area that features wood floors, fireplace, built-in bookshelves, and wall of windows. The kitchen boasts granite counters, a workspace and adjoining breakfast room that leads to the patio. You’ll love the convenience of having the primary suite and utility room on the first floor! The primary suite is truly a retreat with lake views, cathedral ceiling, two closets and spa-like bathroom! The first floor also boasts a handsome wood paneled study and dining room with recessed ceiling. Friends and family will love the second floor gameroom with cathedral ceiling and built-ins! Make an appointment today and experience popular Sugar Lakes!
Location
State TX
County Fort Bend
Area Sugar Land North
Rooms
Bedroom Description En-Suite Bath,Primary Bed - 1st Floor,Sitting Area,Walk-In Closet
Other Rooms Breakfast Room, Formal Dining, Formal Living, Gameroom Up, Home Office/Study, Living Area - 1st Floor, Utility Room in House
Master Bathroom Hollywood Bath, Primary Bath: Double Sinks, Primary Bath: Separate Shower, Secondary Bath(s): Double Sinks, Secondary Bath(s): Tub/Shower Combo
Den/Bedroom Plus 5
Kitchen Breakfast Bar, Pantry
Interior
Interior Features Balcony
Heating Central Gas, Zoned
Cooling Central Electric, Zoned
Flooring Carpet, Engineered Wood, Tile
Fireplaces Number 1
Fireplaces Type Gas Connections, Gaslog Fireplace
Exterior
Exterior Feature Back Yard, Back Yard Fenced, Balcony, Patio/Deck, Sprinkler System, Subdivision Tennis Court
Garage Attached Garage
Garage Spaces 2.0
Garage Description Auto Garage Door Opener, Extra Driveway
Waterfront Description Lake View,Pier
Roof Type Composition
Street Surface Concrete,Curbs,Gutters
Private Pool No
Building
Lot Description Subdivision Lot, Water View, Waterfront
Faces East,Northeast
Story 2
Foundation Slab
Lot Size Range 0 Up To 1/4 Acre
Sewer Public Sewer
Water Public Water
Structure Type Brick,Cement Board
New Construction No
Schools
Elementary Schools Highlands Elementary School (Fort Bend)
Middle Schools Dulles Middle School
High Schools Dulles High School
School District 19 - Fort Bend
Others
HOA Fee Include Clubhouse,Recreational Facilities
Senior Community No
Restrictions Deed Restrictions
Tax ID 7560-01-001-0080-907
Ownership Full Ownership
Energy Description Ceiling Fans,Digital Program Thermostat
Acceptable Financing Cash Sale, Conventional
Tax Rate 1.7781
Disclosures Sellers Disclosure
Listing Terms Cash Sale, Conventional
Financing Cash Sale,Conventional
Special Listing Condition Sellers Disclosure
Read Less Info
Want to know what your home might be worth? Contact us for a FREE valuation!

Our team is ready to help you sell your home for the highest possible price ASAP

Bought with eXp Realty LLC

"Molly's job is to find and attract mastery-based agents to the office, protect the culture, and make sure everyone is happy! "






