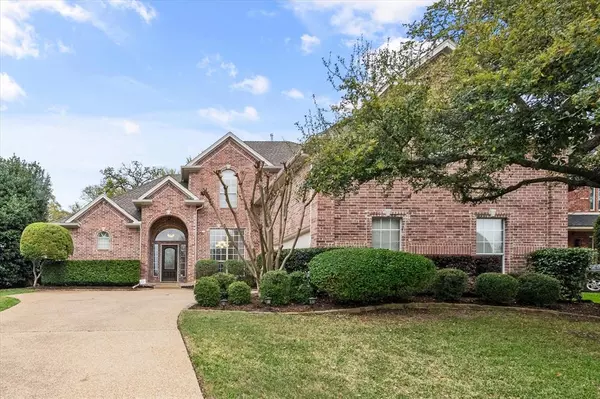$650,000
For more information regarding the value of a property, please contact us for a free consultation.
4 Beds
3 Baths
3,383 SqFt
SOLD DATE : 05/16/2024
Key Details
Property Type Single Family Home
Sub Type Single Family Residence
Listing Status Sold
Purchase Type For Sale
Square Footage 3,383 sqft
Price per Sqft $192
Subdivision Walnut Estates
MLS Listing ID 20545635
Sold Date 05/16/24
Bedrooms 4
Full Baths 3
HOA Fees $8/ann
HOA Y/N Voluntary
Year Built 2000
Annual Tax Amount $12,072
Lot Size 9,016 Sqft
Acres 0.207
Property Description
Beautifully, Updated Custom Home in the coveted Walnut Estates subdivision. This home has been meticulously maintained and has the highly desired open floor plan. Wood floors enhance the entire main floor. The primary bedroom is tucked away on the main level and features a true spa-like bath. Another large bedroom or office with full bath is on the other side main floor featuring perfect privacy. The kitchen is a chef's dream with exotic granite, tons of counter and storage space. The utility room is spacious and then a walk-in storage closet that wraps around under the stairs. Upstairs is a massive game room, two large bedrooms and a jack-n-jill bath. The backyard is perfect for entertaining featuring over 70K in patio, pergola and landscaping upgrades. The lot backups to a huge estate for added privacy. Love golf? You can jump in your private cart and head on up to Walnut Creek Country Club. HVAC 2021, Floors 2020, Roof 2019.
Location
State TX
County Tarrant
Community Golf, Tennis Court(S)
Direction From I20 South on Matlock, Right on Country Club, Left on Riviera, Right on Glen Abbey
Rooms
Dining Room 2
Interior
Interior Features Decorative Lighting, Granite Counters
Cooling Electric
Flooring Luxury Vinyl Plank
Fireplaces Number 1
Fireplaces Type Gas
Appliance Electric Cooktop, Double Oven
Laundry Utility Room
Exterior
Garage Spaces 2.0
Fence Rock/Stone, Wood
Community Features Golf, Tennis Court(s)
Utilities Available City Sewer, City Water
Roof Type Composition
Parking Type Garage Faces Side
Total Parking Spaces 2
Garage Yes
Building
Story Two
Level or Stories Two
Schools
Elementary Schools Boren
Middle Schools Wester
High Schools Mansfield
School District Mansfield Isd
Others
Ownership RD Smith Family Revocable Trust
Financing Conventional
Read Less Info
Want to know what your home might be worth? Contact us for a FREE valuation!

Our team is ready to help you sell your home for the highest possible price ASAP

©2024 North Texas Real Estate Information Systems.
Bought with Kathy Lakatta • Ebby Halliday, REALTORS

"Molly's job is to find and attract mastery-based agents to the office, protect the culture, and make sure everyone is happy! "






