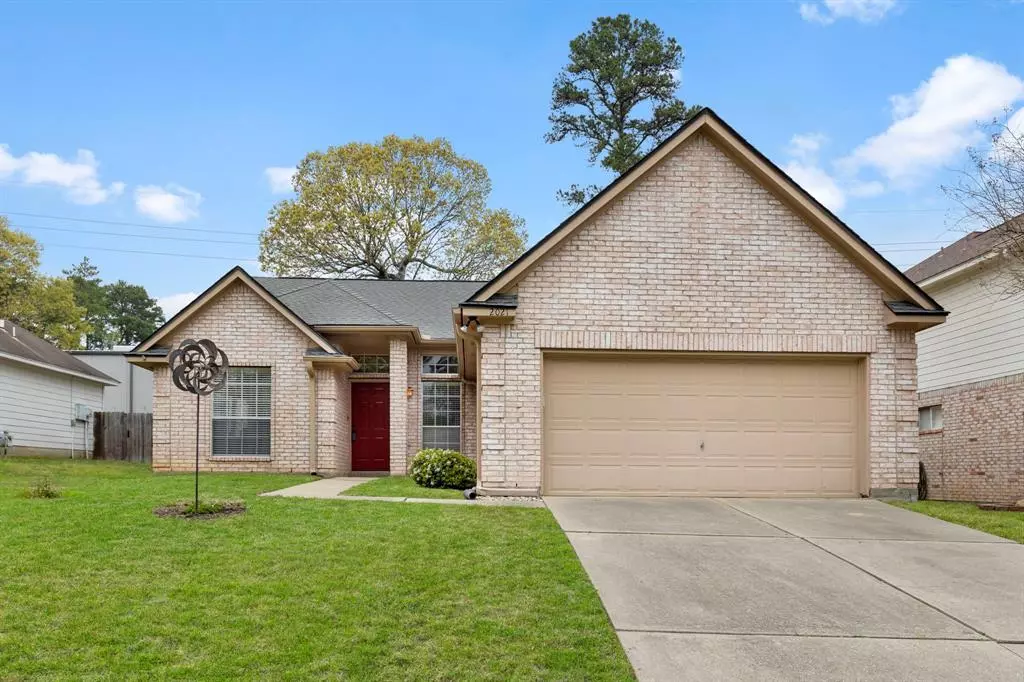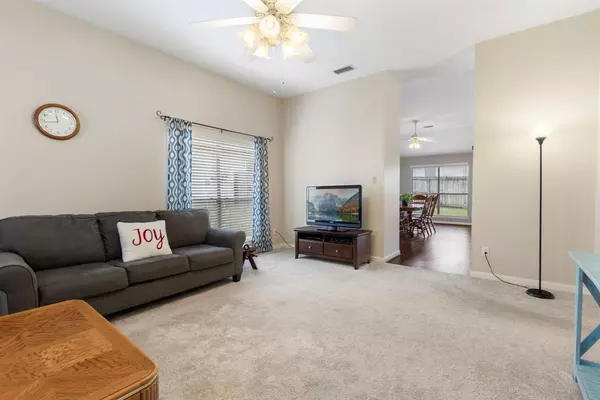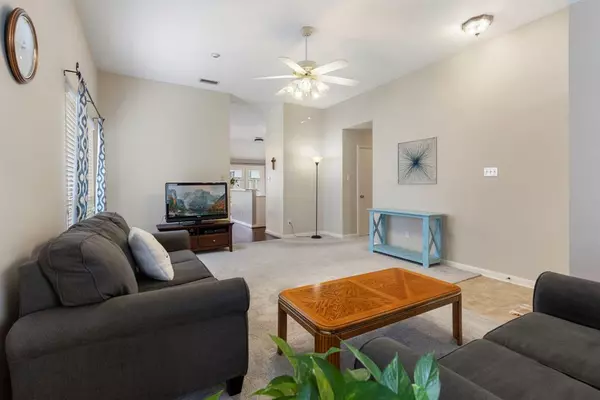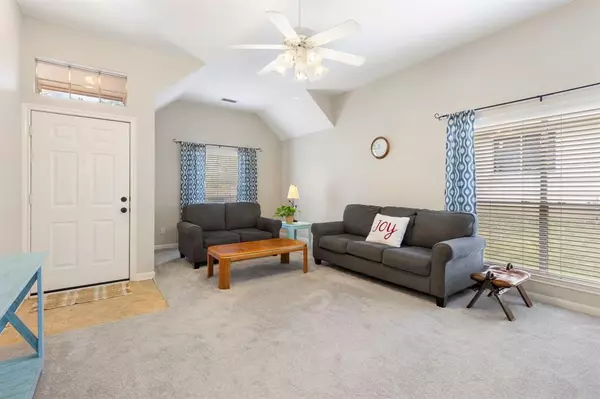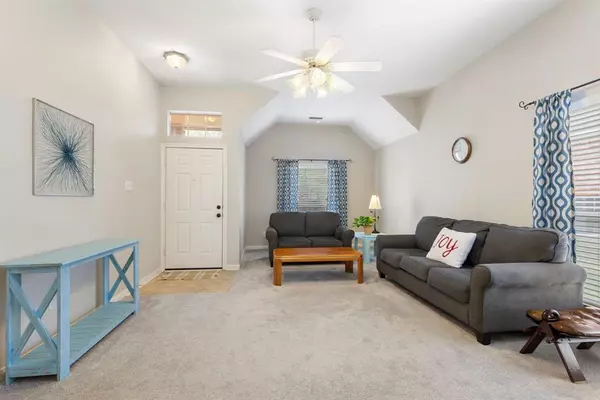$234,900
For more information regarding the value of a property, please contact us for a free consultation.
4 Beds
2 Baths
1,663 SqFt
SOLD DATE : 05/20/2024
Key Details
Property Type Single Family Home
Listing Status Sold
Purchase Type For Sale
Square Footage 1,663 sqft
Price per Sqft $138
Subdivision Robinwood
MLS Listing ID 81872166
Sold Date 05/20/24
Style Traditional
Bedrooms 4
Full Baths 2
HOA Fees $30/ann
HOA Y/N 1
Year Built 1998
Annual Tax Amount $3,877
Tax Year 2023
Lot Size 6,600 Sqft
Acres 0.1515
Property Description
Welcome to 2021 Northampton Dr! This immaculately kept home is turn-key and includes some furnishings for a quick move-in! Upon entry, you are greeted by a spacious living room with large windows and spotless carpet. Kitchen and dining spaces overlook the backyard. Kitchen boasts ample counter space and an island with breakfast bar. Backyard is fully fenced with a concrete patio and wooden deck in addition to mature trees for shade. 4 bedrooms make this floor plan an excellent use of space. Primary suite is complete with 2 sinks and a sizable walk-in closet. No residential neighbors to the rear. Robinwood has a community pool available for use by residents. Subdivision is conveniently located off of Loop 336 with easy access to I45 for commuting or shopping and dining in Conroe and The Woodlands. Property is HIGH AND DRY and has whole-house blinds - come see it today!
Location
State TX
County Montgomery
Area Conroe Northeast
Rooms
Other Rooms 1 Living Area, Kitchen/Dining Combo, Utility Room in House
Master Bathroom Primary Bath: Double Sinks, Primary Bath: Tub/Shower Combo, Secondary Bath(s): Tub/Shower Combo
Kitchen Island w/o Cooktop, Pantry
Interior
Interior Features Window Coverings
Heating Central Electric
Cooling Central Electric
Flooring Carpet
Fireplaces Number 1
Exterior
Exterior Feature Back Yard, Back Yard Fenced, Covered Patio/Deck, Fully Fenced, Patio/Deck, Porch, Private Driveway
Parking Features Attached Garage, Oversized Garage
Garage Spaces 2.0
Garage Description Additional Parking, Auto Garage Door Opener, Double-Wide Driveway
Roof Type Composition
Private Pool No
Building
Lot Description Subdivision Lot
Story 1
Foundation Slab
Lot Size Range 0 Up To 1/4 Acre
Sewer Public Sewer
Water Public Water
Structure Type Brick
New Construction No
Schools
Elementary Schools Anderson Elementary School (Conroe)
Middle Schools Stockton Junior High School
High Schools Conroe High School
School District 11 - Conroe
Others
HOA Fee Include Other,Recreational Facilities
Senior Community No
Restrictions Deed Restrictions
Tax ID 8387-00-25100
Energy Description Attic Vents,Ceiling Fans,Digital Program Thermostat
Acceptable Financing Cash Sale, Conventional, FHA, Investor, Other, VA
Tax Rate 1.9163
Disclosures Sellers Disclosure
Listing Terms Cash Sale, Conventional, FHA, Investor, Other, VA
Financing Cash Sale,Conventional,FHA,Investor,Other,VA
Special Listing Condition Sellers Disclosure
Read Less Info
Want to know what your home might be worth? Contact us for a FREE valuation!

Our team is ready to help you sell your home for the highest possible price ASAP

Bought with Walzel Properties - Corporate Office
"Molly's job is to find and attract mastery-based agents to the office, protect the culture, and make sure everyone is happy! "

