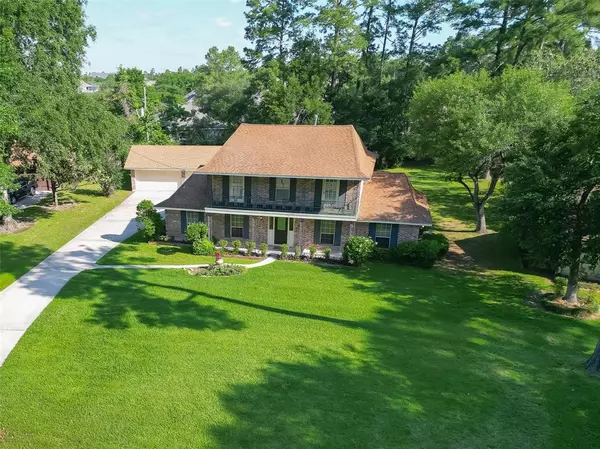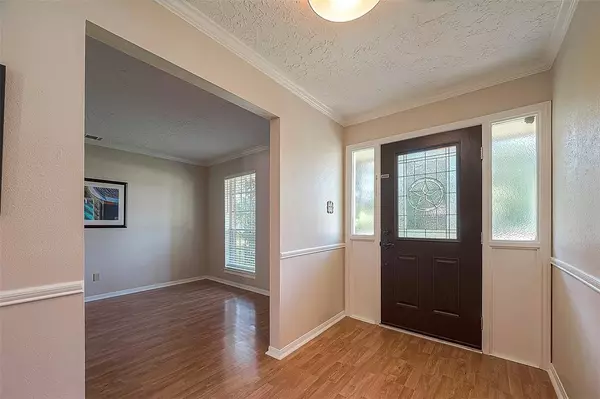$340,000
For more information regarding the value of a property, please contact us for a free consultation.
4 Beds
2 Baths
2,448 SqFt
SOLD DATE : 05/30/2024
Key Details
Property Type Single Family Home
Listing Status Sold
Purchase Type For Sale
Square Footage 2,448 sqft
Price per Sqft $138
Subdivision North Hill Estates Sec 01
MLS Listing ID 34460596
Sold Date 05/30/24
Style Traditional
Bedrooms 4
Full Baths 2
HOA Fees $3/ann
Year Built 1976
Annual Tax Amount $4,721
Tax Year 2023
Lot Size 0.532 Acres
Acres 0.5317
Property Description
If the idea of an updated, traditional home situated on over a HALF ACRE with NO HOA sounds inviting, then this is your next home! This property features a four-car detached garage and no HOA, offering ample flexibility and privacy. The home opens to a comfortable layout that includes both a formal living and dining area alongside a cozy family room. In the kitchen, enjoy plenty of storage with ample cabinets, granite countertops, and a charming breakfast nook. The main level hosts a generously sized primary bedroom suite with dual vanities, updated features, and two separate walk-in closets. Upstairs, three additional bedrooms provide substantial space, with the front two rooms accessing a balcony that overlooks the large yard. This home embodies a welcoming traditional feel, ideal for both family living and entertaining. The location is conveniently located to I-45, Hardy Toll Road and 99 making commuting a breeze!
Location
State TX
County Harris
Area Spring East
Rooms
Bedroom Description En-Suite Bath,Primary Bed - 1st Floor,Split Plan,Walk-In Closet
Other Rooms Breakfast Room, Family Room, Formal Dining, Formal Living, Living Area - 1st Floor, Utility Room in House
Master Bathroom Primary Bath: Double Sinks, Primary Bath: Tub/Shower Combo, Secondary Bath(s): Double Sinks, Secondary Bath(s): Tub/Shower Combo, Vanity Area
Kitchen Pantry
Interior
Interior Features Fire/Smoke Alarm, Window Coverings
Heating Central Gas
Cooling Central Electric
Flooring Carpet
Fireplaces Number 1
Fireplaces Type Gaslog Fireplace
Exterior
Exterior Feature Back Yard Fenced
Garage Detached Garage
Garage Spaces 4.0
Roof Type Composition
Private Pool No
Building
Lot Description Subdivision Lot
Story 2
Foundation Slab
Lot Size Range 1/2 Up to 1 Acre
Sewer Public Sewer
Water Water District
Structure Type Brick
New Construction No
Schools
Elementary Schools Ginger Mcnabb Elementary School
Middle Schools Twin Creeks Middle School
High Schools Spring High School
School District 48 - Spring
Others
Senior Community No
Restrictions Deed Restrictions
Tax ID 095-317-000-0129
Energy Description Ceiling Fans,Digital Program Thermostat,High-Efficiency HVAC,HVAC>13 SEER,Insulated Doors,Insulation - Batt
Acceptable Financing Cash Sale, Conventional, FHA, VA
Tax Rate 2.0321
Disclosures Mud, Sellers Disclosure
Listing Terms Cash Sale, Conventional, FHA, VA
Financing Cash Sale,Conventional,FHA,VA
Special Listing Condition Mud, Sellers Disclosure
Read Less Info
Want to know what your home might be worth? Contact us for a FREE valuation!

Our team is ready to help you sell your home for the highest possible price ASAP

Bought with Sanders Family Real Estate

"Molly's job is to find and attract mastery-based agents to the office, protect the culture, and make sure everyone is happy! "






