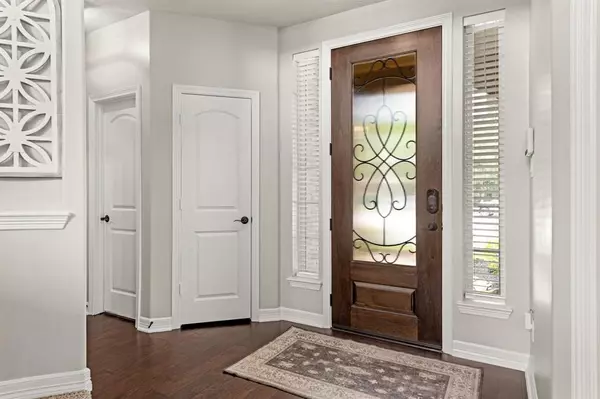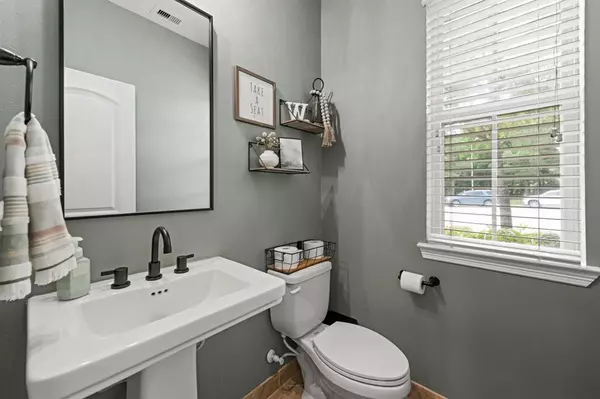$505,000
For more information regarding the value of a property, please contact us for a free consultation.
4 Beds
3.1 Baths
3,295 SqFt
SOLD DATE : 05/30/2024
Key Details
Property Type Single Family Home
Listing Status Sold
Purchase Type For Sale
Square Footage 3,295 sqft
Price per Sqft $153
Subdivision Eagle Springs
MLS Listing ID 23012374
Sold Date 05/30/24
Style Traditional
Bedrooms 4
Full Baths 3
Half Baths 1
HOA Fees $81/ann
HOA Y/N 1
Year Built 2013
Annual Tax Amount $11,560
Tax Year 2023
Lot Size 9,052 Sqft
Acres 0.2078
Property Description
*multiple offers received* Welcome to this stunning 4 bedroom, 3.5 bathroom MI Home! The home features soaring ceilings, a grand staircase, and luxurious wood floors that flow through the downstairs area. There is a home office conveniently located behind elegant French doors at the front of the home and a spacious kitchen with a large island which is perfect for gatherings. The primary bedroom has it's own en-suite bathroom and large walk-in closet. The primary bathroom will make you swoon with the custom designed remodel! The primary closet is unique in that it wraps around and connects to your laundry room! Upstairs you will find a game room which separates the three secondary bedrooms, and two full size bathrooms; one being a Hollywood bathroom. Stepping in your backyard will take on a whole new meaning to you. The backyard has not one but two outdoor living areas/patios, a 20k gallon salt-water pool, and plenty of green grass to run around in.
Location
State TX
County Harris
Community Eagle Springs
Area Atascocita South
Rooms
Bedroom Description Primary Bed - 1st Floor,Walk-In Closet
Other Rooms Breakfast Room, Family Room, Formal Dining, Gameroom Up, Home Office/Study, Living Area - 1st Floor, Utility Room in House
Master Bathroom Half Bath, Primary Bath: Double Sinks, Primary Bath: Jetted Tub, Primary Bath: Separate Shower
Kitchen Island w/o Cooktop, Kitchen open to Family Room, Pantry
Interior
Interior Features Alarm System - Leased, Fire/Smoke Alarm, Formal Entry/Foyer, High Ceiling, Prewired for Alarm System, Refrigerator Included, Spa/Hot Tub, Wired for Sound
Heating Central Gas
Cooling Central Electric
Flooring Carpet, Engineered Wood, Tile
Fireplaces Number 1
Exterior
Exterior Feature Back Yard Fenced, Covered Patio/Deck, Patio/Deck, Side Yard, Sprinkler System
Parking Features Attached Garage, Oversized Garage
Garage Spaces 3.0
Pool Gunite, Heated, In Ground, Salt Water
Roof Type Composition
Private Pool Yes
Building
Lot Description Cul-De-Sac, Subdivision Lot
Story 2
Foundation Slab
Lot Size Range 0 Up To 1/4 Acre
Builder Name MI Homes
Water Water District
Structure Type Brick,Cement Board
New Construction No
Schools
Elementary Schools Eagle Springs Elementary School
Middle Schools Timberwood Middle School
High Schools Atascocita High School
School District 29 - Humble
Others
HOA Fee Include Clubhouse,Grounds,Recreational Facilities
Senior Community No
Restrictions Deed Restrictions
Tax ID 130-862-001-0014
Acceptable Financing Cash Sale, Conventional, FHA, VA
Tax Rate 2.5223
Disclosures Exclusions, Mud, Sellers Disclosure
Listing Terms Cash Sale, Conventional, FHA, VA
Financing Cash Sale,Conventional,FHA,VA
Special Listing Condition Exclusions, Mud, Sellers Disclosure
Read Less Info
Want to know what your home might be worth? Contact us for a FREE valuation!

Our team is ready to help you sell your home for the highest possible price ASAP

Bought with Compass RE Texas, LLC - Katy
"Molly's job is to find and attract mastery-based agents to the office, protect the culture, and make sure everyone is happy! "






