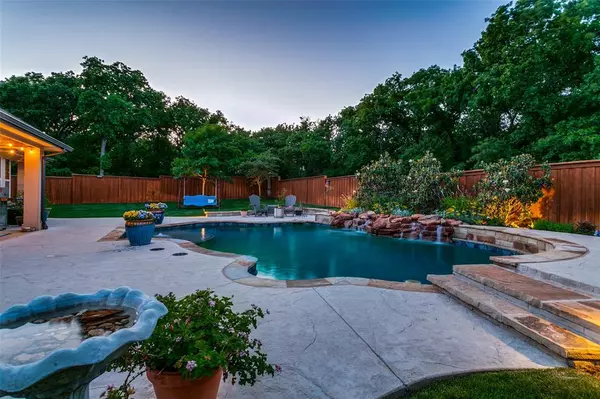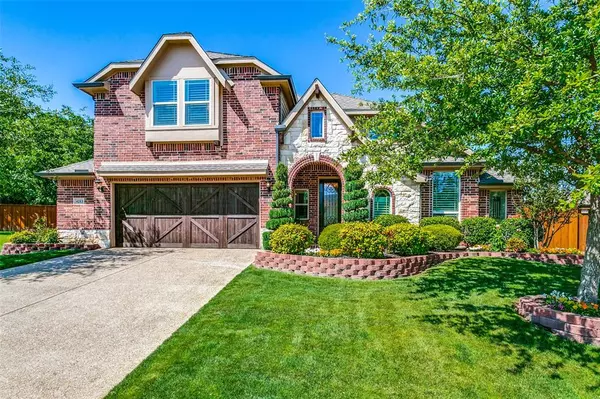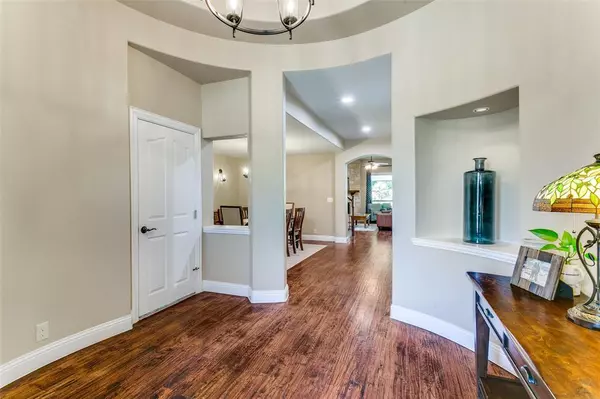$649,000
For more information regarding the value of a property, please contact us for a free consultation.
4 Beds
3 Baths
3,279 SqFt
SOLD DATE : 05/31/2024
Key Details
Property Type Single Family Home
Sub Type Single Family Residence
Listing Status Sold
Purchase Type For Sale
Square Footage 3,279 sqft
Price per Sqft $197
Subdivision Steadman Farms
MLS Listing ID 20596918
Sold Date 05/31/24
Bedrooms 4
Full Baths 3
HOA Fees $57/ann
HOA Y/N Mandatory
Year Built 2015
Annual Tax Amount $11,900
Lot Size 10,236 Sqft
Acres 0.235
Property Description
This meticulously cared for home is located on a stunning, corner lot! The split floor plan has the spacious primary bedroom conveniently located on the first floor, along with two secondary bedrooms and office. The office could also be used as a fifth bedroom as it has a walk-in closet and wonderful natural light. The upstairs boasts a large game room and a fourth bedroom, full bathroom and media room-this space would make a perfect multi-generational home! Stunning hand-scraped wooden floors can be found throughout the main living areas and master bedroom and closet. The backyard is a show-stopping oasis. Surrounded by mature trees, you will find exceptional privacy and seclusion in this premium lot with a beautiful pool and expansive decking amidst gorgeous landscaping and flowers. Enjoy Summer evenings entertaining on the covered patio in your new home.
See transaction desk for the list of many upgrades! Exterior Christmas light package custom-made for the home is included!
Location
State TX
County Tarrant
Direction GPS
Rooms
Dining Room 1
Interior
Interior Features Eat-in Kitchen, Walk-In Closet(s)
Fireplaces Number 1
Fireplaces Type Family Room, Gas Starter
Appliance Built-in Gas Range, Dishwasher, Disposal, Gas Cooktop, Gas Oven, Microwave
Exterior
Exterior Feature Covered Patio/Porch, Lighting
Garage Spaces 2.0
Utilities Available City Sewer, City Water
Parking Type Epoxy Flooring
Total Parking Spaces 2
Garage Yes
Private Pool 1
Building
Story Two
Level or Stories Two
Schools
Elementary Schools Woodlandsp
Middle Schools Trinity Springs
High Schools Timber Creek
School District Keller Isd
Others
Ownership Russick Family Trust
Financing Conventional
Read Less Info
Want to know what your home might be worth? Contact us for a FREE valuation!

Our team is ready to help you sell your home for the highest possible price ASAP

©2024 North Texas Real Estate Information Systems.
Bought with Siavash Motlagh • Master Key Realty

"Molly's job is to find and attract mastery-based agents to the office, protect the culture, and make sure everyone is happy! "






