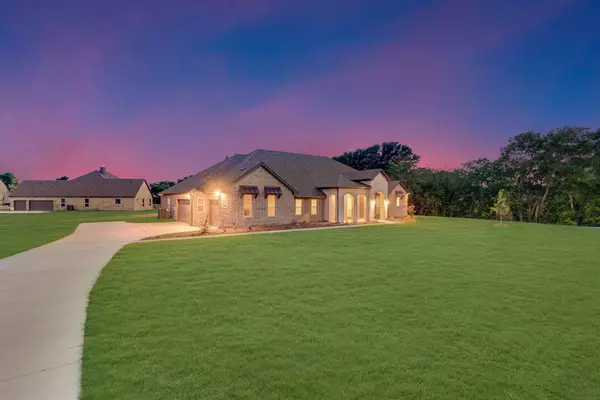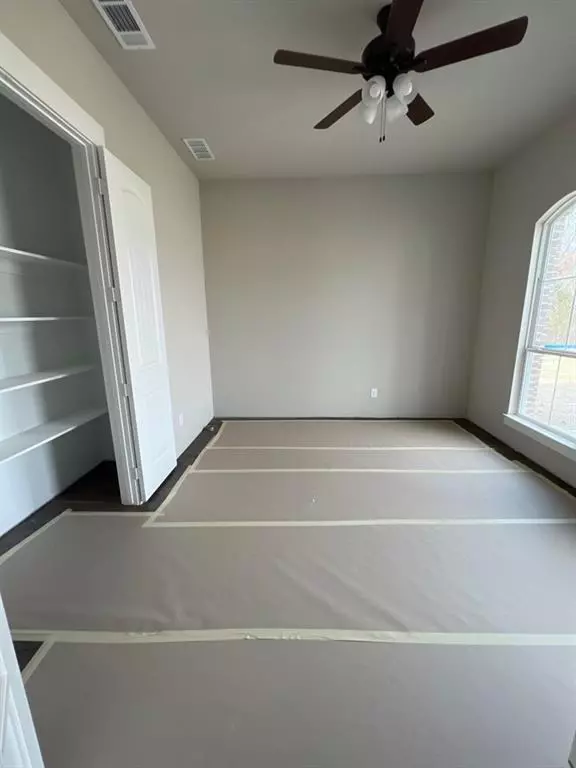$746,550
For more information regarding the value of a property, please contact us for a free consultation.
4 Beds
3 Baths
3,233 SqFt
SOLD DATE : 06/07/2024
Key Details
Property Type Single Family Home
Sub Type Single Family Residence
Listing Status Sold
Purchase Type For Sale
Square Footage 3,233 sqft
Price per Sqft $230
Subdivision Saddle Brook
MLS Listing ID 20496619
Sold Date 06/07/24
Style Traditional
Bedrooms 4
Full Baths 3
HOA Fees $33/ann
HOA Y/N Mandatory
Year Built 2023
Lot Size 1.130 Acres
Acres 1.13
Property Description
With more than 3,200 square feet, this home design blends spaciousness with easy flow from room to room. The open concept in the main living area is the hub and heart of this home. The massive family room blends with the dining room and kitchen, so no one is left out during family gathering time. Just beyond the main living area, the Bosque separates into 3 other wings. The first includes two generously sized rooms with a third one opposite the foyer. Do you want a formal living and dining room? Here they are. Maybe you’d prefer a home office, guest room, media center, library playroom, hobby studio, or man cave. With these 3 rooms, you have great flexibility. Picture a private sitting area in your owners suite where you can quietly enjoy a cup of coffee along with the view of your backyard. Add the spa feeling of a owner's bath with both a soaking tub and large, walk-in shower.
Location
State TX
County Grayson
Direction 75 N to 121 go west, turn left on FM 3356 Harvest Meadows Model will be on the right side. First street to the right and first home on the right. 101 Harvest Meadows Lane
Rooms
Dining Room 1
Interior
Interior Features Decorative Lighting, Vaulted Ceiling(s)
Heating Central, Electric, Heat Pump
Cooling Ceiling Fan(s), Central Air, Electric, Heat Pump
Flooring Carpet, Ceramic Tile, Wood
Fireplaces Number 1
Fireplaces Type Stone, Wood Burning
Appliance Dishwasher, Disposal, Electric Cooktop, Electric Oven, Electric Range, Microwave, Vented Exhaust Fan
Heat Source Central, Electric, Heat Pump
Laundry Electric Dryer Hookup, Utility Room, Full Size W/D Area, Washer Hookup
Exterior
Exterior Feature Covered Patio/Porch, Fire Pit, Rain Gutters
Garage Spaces 3.0
Fence None
Utilities Available Septic, Underground Utilities
Roof Type Composition
Parking Type Garage, Garage Door Opener, Garage Faces Side
Total Parking Spaces 3
Garage Yes
Building
Lot Description Acreage, Cul-De-Sac, Few Trees, Interior Lot, Lrg. Backyard Grass, Sprinkler System, Subdivision
Story One
Foundation Slab
Level or Stories One
Structure Type Brick,Rock/Stone
Schools
Elementary Schools Bob And Lola Sanford
High Schools Van Alstyne
School District Van Alstyne Isd
Others
Restrictions Deed
Ownership Riverside Homebuilders
Acceptable Financing Cash, Conventional, FHA, VA Loan
Listing Terms Cash, Conventional, FHA, VA Loan
Financing Conventional
Special Listing Condition Deed Restrictions
Read Less Info
Want to know what your home might be worth? Contact us for a FREE valuation!

Our team is ready to help you sell your home for the highest possible price ASAP

©2024 North Texas Real Estate Information Systems.
Bought with Amanda Grantham • RE/MAX Four Corners

"Molly's job is to find and attract mastery-based agents to the office, protect the culture, and make sure everyone is happy! "






