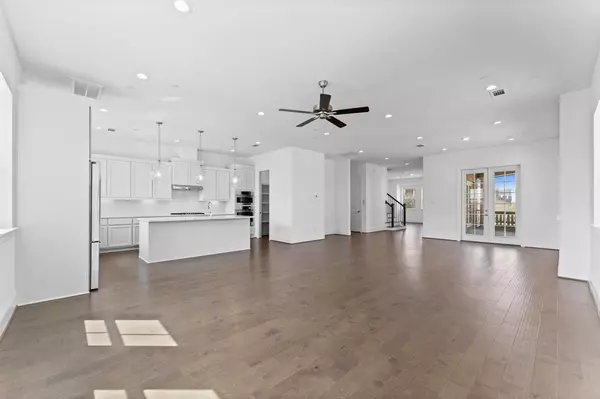$815,000
For more information regarding the value of a property, please contact us for a free consultation.
4 Beds
4.1 Baths
3,699 SqFt
SOLD DATE : 06/13/2024
Key Details
Property Type Townhouse
Sub Type Townhouse
Listing Status Sold
Purchase Type For Sale
Square Footage 3,699 sqft
Price per Sqft $209
Subdivision Point At Imperial
MLS Listing ID 9188033
Sold Date 06/13/24
Style Georgian,Traditional
Bedrooms 4
Full Baths 4
Half Baths 1
HOA Fees $87/ann
Year Built 2023
Property Description
Welcome to this Amazing, Easy Living, Lock & Go, Gracepoint Brownstone (Garfield Plan) located in the Very Popular & Sought After Subdivision of Imperial! Leave the Maintenance behind but not the Sophistication. Four Bedrooms, Four & 1/2 Bathrooms, Three Car Garage, Elevator, Second Floor Living with a Chef Style Kitchen, Large Island for easy Entertaining, Huge Walk-In Pantry, Tons of Cabinets, Gas Stove-Top, All open to the Family Room! Guest Room Suite with a Full size Bathroom on the First Floor, Primary Bedrooms and other Secondary Bedrooms are on the Third Floor! The Primary Bedroom has it's own Private Balcony, Spa-Like Bathroom and a Huge walk in Closet connected to the utility Room for your convivence! Tons of Storage on each floor. Call US TODAY to View this Beauty! Walking Distance to Constellation Field. Great Dining & Shopping near by! HOA fee covers Exterior, Common Areas, Landscaping...
Location
State TX
County Fort Bend
Area Sugar Land North
Rooms
Bedroom Description 1 Bedroom Down - Not Primary BR,Primary Bed - 3rd Floor,Sitting Area,Walk-In Closet
Other Rooms Family Room, Formal Dining, Gameroom Up, Utility Room in House
Master Bathroom Full Secondary Bathroom Down, Half Bath, Primary Bath: Double Sinks, Primary Bath: Separate Shower, Primary Bath: Soaking Tub, Vanity Area
Kitchen Breakfast Bar, Island w/o Cooktop, Kitchen open to Family Room, Pantry, Under Cabinet Lighting, Walk-in Pantry
Interior
Interior Features Balcony, Crown Molding, Elevator, Fire/Smoke Alarm, High Ceiling
Heating Central Gas
Cooling Central Electric
Flooring Carpet, Tile, Wood
Appliance Dryer Included, Full Size, Refrigerator, Washer Included
Laundry Utility Rm in House
Exterior
Exterior Feature Balcony, Controlled Access, Sprinkler System
Garage Attached Garage
Garage Spaces 3.0
Roof Type Composition
Street Surface Concrete,Curbs,Gutters
Parking Type Auto Garage Door Opener, Controlled Entrance
Private Pool No
Building
Story 3
Entry Level Levels 1, 2 and 3
Foundation Slab
Builder Name Gracepoint Homes
Sewer Public Sewer
Water Public Water
Structure Type Brick
New Construction Yes
Schools
Elementary Schools Lakeview Elementary School (Fort Bend)
Middle Schools Sugar Land Middle School
High Schools Kempner High School
School District 19 - Fort Bend
Others
HOA Fee Include Exterior Building,Grounds,Limited Access Gates
Senior Community No
Tax ID 5851-00-001-0140-907
Ownership Full Ownership
Energy Description Attic Vents,Ceiling Fans,Digital Program Thermostat,High-Efficiency HVAC,HVAC>13 SEER,Insulated/Low-E windows
Acceptable Financing Cash Sale, Conventional, FHA, VA
Disclosures Other Disclosures
Listing Terms Cash Sale, Conventional, FHA, VA
Financing Cash Sale,Conventional,FHA,VA
Special Listing Condition Other Disclosures
Read Less Info
Want to know what your home might be worth? Contact us for a FREE valuation!

Our team is ready to help you sell your home for the highest possible price ASAP

Bought with Keller Williams Realty Southwest

"Molly's job is to find and attract mastery-based agents to the office, protect the culture, and make sure everyone is happy! "






