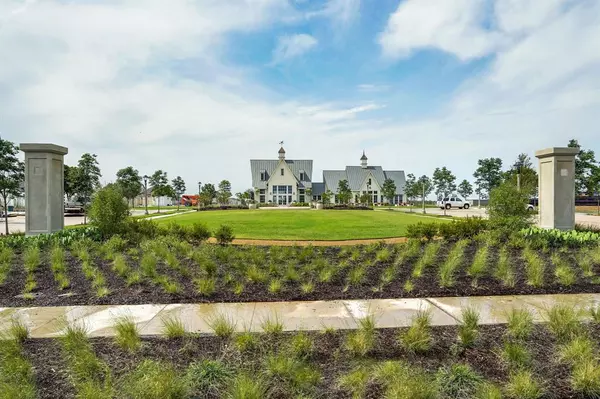$694,514
For more information regarding the value of a property, please contact us for a free consultation.
4 Beds
4 Baths
2,992 SqFt
SOLD DATE : 06/14/2024
Key Details
Property Type Single Family Home
Sub Type Single Family Residence
Listing Status Sold
Purchase Type For Sale
Square Footage 2,992 sqft
Price per Sqft $232
Subdivision Pecan Square
MLS Listing ID 20510564
Sold Date 06/14/24
Style Craftsman
Bedrooms 4
Full Baths 3
Half Baths 1
HOA Fees $94
HOA Y/N Mandatory
Year Built 2024
Lot Size 7,056 Sqft
Acres 0.162
Lot Dimensions 60X118
Property Description
Welcome to your spacious forever home in Pecan Square! Innovative design and timeless appeal combine with top-quality craftsmanship in the Caroline floor plan. Enjoy light open spaces as well as the best in energy efficiency in this well-appointed home. Create memories and new recipes in the gourmet kitchen, complete with a butler pantry, that looks out onto the oversized family room and dining room with vaulted ceilings. Fit cars and toys in your spacious 4 car tandem garage. This home has space in all the right places with the added bonuses of a T.V. room, a private study, and a massive walk in closet in the Owner’s Retreat complete with a door to your family foyer. This home truly has it all and is ready for you! Ask about our green features with guaranteed heating and cooling usage, new home warranty, and the David Weekley Homes reputation!
Location
State TX
County Denton
Direction Via l-35W from Fort Worth Heading North on l-35W, exit FM 407-Justin Road, turn left heading West. Pecan Square will be 1 mile West on your left. Turn left on N. Pecan Parkway, continue straight, turn right on Woodhill Way, left on Redbrick Ln. Model Home is on your left at 709 Redbrick Ln.
Rooms
Dining Room 1
Interior
Interior Features Cable TV Available, Decorative Lighting, High Speed Internet Available, Vaulted Ceiling(s)
Heating Central, Natural Gas
Cooling Ceiling Fan(s), Central Air, Electric
Flooring Carpet, Ceramic Tile, Laminate
Fireplaces Number 1
Fireplaces Type Decorative, Gas, Gas Logs, Gas Starter
Appliance Dishwasher, Disposal, Electric Oven, Gas Cooktop, Microwave, Tankless Water Heater, Vented Exhaust Fan
Heat Source Central, Natural Gas
Exterior
Exterior Feature Covered Patio/Porch, Rain Gutters
Garage Spaces 4.0
Fence Wood
Utilities Available Community Mailbox
Roof Type Composition
Parking Type Garage Faces Front
Total Parking Spaces 2
Garage Yes
Building
Lot Description Few Trees, Interior Lot, Landscaped, Lrg. Backyard Grass, Sprinkler System, Subdivision
Story One
Foundation Slab
Level or Stories One
Structure Type Brick,Siding
Schools
Elementary Schools Thompson
Middle Schools Pike
High Schools Northwest
School District Northwest Isd
Others
Ownership David Weekley Homes
Acceptable Financing Cash, Conventional, FHA, VA Loan
Listing Terms Cash, Conventional, FHA, VA Loan
Financing Conventional
Read Less Info
Want to know what your home might be worth? Contact us for a FREE valuation!

Our team is ready to help you sell your home for the highest possible price ASAP

©2024 North Texas Real Estate Information Systems.
Bought with Jon Wood • Keller Williams Realty-FM

"Molly's job is to find and attract mastery-based agents to the office, protect the culture, and make sure everyone is happy! "






