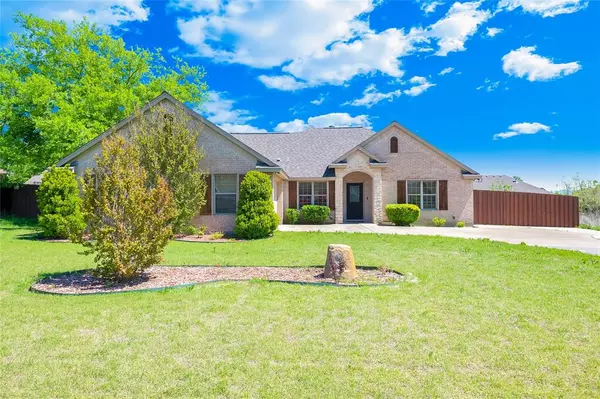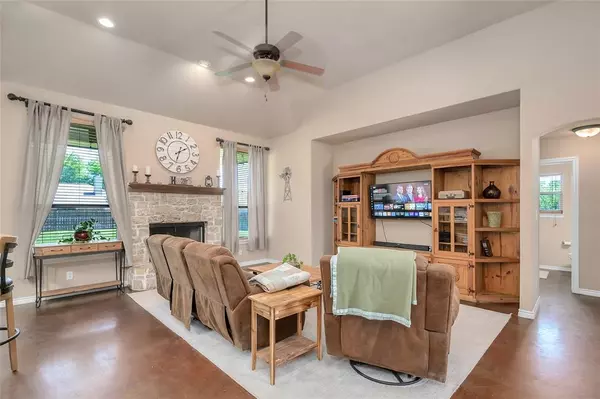$380,000
For more information regarding the value of a property, please contact us for a free consultation.
3 Beds
2 Baths
1,853 SqFt
SOLD DATE : 06/18/2024
Key Details
Property Type Single Family Home
Sub Type Single Family Residence
Listing Status Sold
Purchase Type For Sale
Square Footage 1,853 sqft
Price per Sqft $205
Subdivision Pyramid Acres Sub
MLS Listing ID 20574049
Sold Date 06/18/24
Bedrooms 3
Full Baths 2
HOA Y/N None
Year Built 2007
Annual Tax Amount $5,992
Lot Size 0.340 Acres
Acres 0.34
Property Description
This beautiful MOVE IN READY freshly painted home awaits you! Situated on an oversized lot in Aledo ISD, this beauty offers 3 bedrooms, 2 baths and a study! This rare find home is NOT in a Flood zone. The roof is just 4 years old! The living room boasts gorgeous concrete stained floors, a wood burning fireplace that can be converted to gas and an open-concept perfect for all gatherings. New vinyl wood flooring has been installed in all of the bedrooms. The kitchen offers an eat-in dining space, custom cabinets, walk-in pantry and a breakfast bar with matching GE appliances! The master bedroom provides a lovely private retreat that includes a soaking tub, separate shower, dual vanity and a walk-in closet. The master also has a separate entrance to the massive backyard. Plenty of space in the backyard to play, hang out or even add in a pool! This home also has a full drip system around the house that actually waters the foundation automatically!
Location
State TX
County Tarrant
Direction From 377 and 1187 head SW on 377. Left on Pyramid, Left on Farris, Right on Pinkeys Ct. Sign in yard.
Rooms
Dining Room 1
Interior
Interior Features Decorative Lighting, Granite Counters, High Speed Internet Available, Pantry, Walk-In Closet(s)
Heating Central, Electric, Fireplace(s)
Cooling Ceiling Fan(s), Central Air, Electric
Flooring Concrete, Luxury Vinyl Plank, Painted/Stained
Fireplaces Number 1
Fireplaces Type Stone, Wood Burning
Appliance Dishwasher, Disposal, Electric Oven, Electric Range, Electric Water Heater, Microwave, Refrigerator, Water Filter, Water Softener
Heat Source Central, Electric, Fireplace(s)
Exterior
Exterior Feature Covered Patio/Porch
Garage Spaces 2.0
Fence Fenced, Full, Privacy, Wood
Utilities Available Septic, Well
Parking Type Garage Single Door, Driveway, Garage, Garage Door Opener, Garage Faces Side, On Site
Total Parking Spaces 2
Garage Yes
Building
Lot Description Few Trees, Landscaped, Lrg. Backyard Grass
Story One
Foundation Slab
Level or Stories One
Structure Type Brick
Schools
Elementary Schools Vandagriff
Middle Schools Mcanally
High Schools Aledo
School District Aledo Isd
Others
Ownership Robert Moore and Amanda Moore
Acceptable Financing Cash, Conventional, FHA, Texas Vet, TX VET Assumable, VA Assumable, VA Loan
Listing Terms Cash, Conventional, FHA, Texas Vet, TX VET Assumable, VA Assumable, VA Loan
Financing Conventional
Special Listing Condition Survey Available, Verify Tax Exemptions
Read Less Info
Want to know what your home might be worth? Contact us for a FREE valuation!

Our team is ready to help you sell your home for the highest possible price ASAP

©2024 North Texas Real Estate Information Systems.
Bought with Chris Miller • Williams Trew Real Estate

"Molly's job is to find and attract mastery-based agents to the office, protect the culture, and make sure everyone is happy! "






