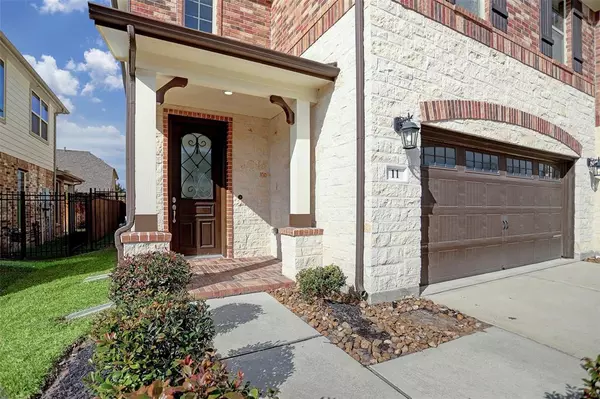$400,000
For more information regarding the value of a property, please contact us for a free consultation.
3 Beds
2.1 Baths
2,114 SqFt
SOLD DATE : 06/24/2024
Key Details
Property Type Townhouse
Sub Type Townhouse
Listing Status Sold
Purchase Type For Sale
Square Footage 2,114 sqft
Price per Sqft $186
Subdivision Wdlnds Village Sterling Ridge
MLS Listing ID 84616807
Sold Date 06/24/24
Style Traditional
Bedrooms 3
Full Baths 2
Half Baths 1
HOA Fees $315/mo
Year Built 2018
Annual Tax Amount $6,245
Tax Year 2023
Lot Size 3,438 Sqft
Property Description
Rare opportunity to own a beautiful townhome brimming with natural light and an excellent floor plan on a cul-de-sac street! Upgrades galore include amazing granite countertops, abundant cabinetry, mud area, & beautiful wood like tile floors, this fine home is a gem! Amazing kitchen offers a 5-burner gas cooktop, stainless-steel appliances, walk-in pantry, & oversized breakfast bar. Kitchen opens to the dining area & living room with surround sound &a cozy fireplace that delivers a warm, inviting ambiance. Oversized master suite has a large walk-in closet, dual sinks, & garden tub with separate shower. Two sizable secondary bedrooms are split from the master for maximum privacy with a full bath, spacious closets & a large game room. Backyard has a covered patio that is great for entertaining & relaxing with guests. Minutes from major thoroughfares, shopping, & dining, walking trails & more. Exemplary Woodlands schools! Washer, Dryer and Fridge included! Don't miss out on this one!
Location
State TX
County Montgomery
Area The Woodlands
Rooms
Bedroom Description All Bedrooms Up,En-Suite Bath,Primary Bed - 2nd Floor,Sitting Area,Split Plan,Walk-In Closet
Other Rooms 1 Living Area, Family Room, Gameroom Up, Kitchen/Dining Combo, Living Area - 1st Floor, Living/Dining Combo, Utility Room in House
Master Bathroom Half Bath, Primary Bath: Double Sinks, Primary Bath: Separate Shower, Primary Bath: Soaking Tub, Secondary Bath(s): Tub/Shower Combo
Kitchen Breakfast Bar, Island w/o Cooktop, Kitchen open to Family Room, Pantry
Interior
Interior Features Fire/Smoke Alarm, Formal Entry/Foyer, High Ceiling, Window Coverings
Heating Central Gas
Cooling Central Electric
Flooring Carpet, Tile
Fireplaces Number 1
Fireplaces Type Mock Fireplace
Appliance Dryer Included, Electric Dryer Connection, Full Size, Gas Dryer Connections, Refrigerator, Washer Included
Dryer Utilities 1
Laundry Utility Rm in House
Exterior
Exterior Feature Back Yard, Fenced, Front Yard, Patio/Deck, Sprinkler System
Garage Attached Garage, Oversized Garage
Garage Spaces 2.0
Roof Type Composition
Parking Type Auto Garage Door Opener
Private Pool No
Building
Story 1
Unit Location Cul-De-Sac,In Golf Course Community
Entry Level Levels 1 and 2
Foundation Slab
Water Water District
Structure Type Brick,Cement Board,Stone
New Construction No
Schools
Elementary Schools Cedric C. Smith Elementary School
Middle Schools Bear Branch Junior High School
High Schools Magnolia High School
School District 36 - Magnolia
Others
HOA Fee Include Grounds,Insurance,Trash Removal
Senior Community No
Tax ID 9799-00-02700
Energy Description Ceiling Fans,Digital Program Thermostat
Acceptable Financing Cash Sale, Conventional, FHA, VA
Tax Rate 1.6622
Disclosures Exclusions, Mud, Other Disclosures, Sellers Disclosure
Listing Terms Cash Sale, Conventional, FHA, VA
Financing Cash Sale,Conventional,FHA,VA
Special Listing Condition Exclusions, Mud, Other Disclosures, Sellers Disclosure
Read Less Info
Want to know what your home might be worth? Contact us for a FREE valuation!

Our team is ready to help you sell your home for the highest possible price ASAP

Bought with Walzel Properties - Corporate Office

"Molly's job is to find and attract mastery-based agents to the office, protect the culture, and make sure everyone is happy! "






