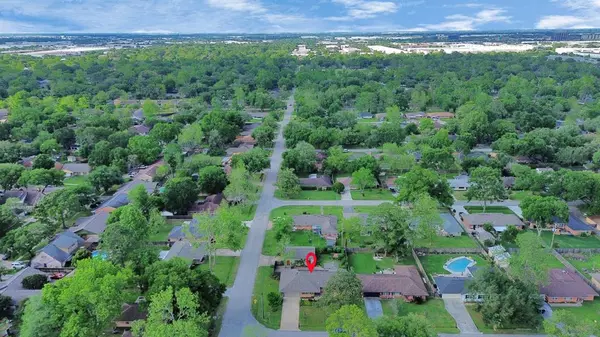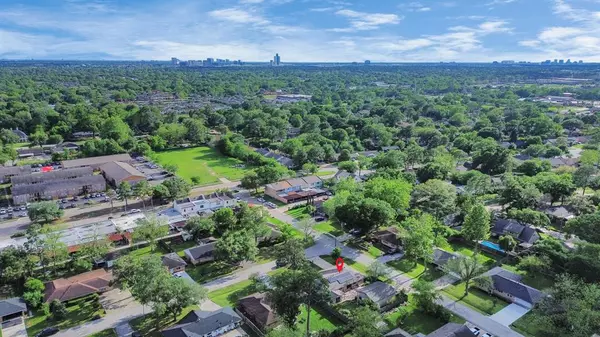$415,000
For more information regarding the value of a property, please contact us for a free consultation.
3 Beds
2 Baths
1,594 SqFt
SOLD DATE : 06/21/2024
Key Details
Property Type Single Family Home
Listing Status Sold
Purchase Type For Sale
Square Footage 1,594 sqft
Price per Sqft $250
Subdivision Binglewood Sec 02
MLS Listing ID 13508185
Sold Date 06/21/24
Style Ranch
Bedrooms 3
Full Baths 2
Year Built 1955
Annual Tax Amount $7,845
Tax Year 2023
Lot Size 9,600 Sqft
Acres 0.2204
Property Description
This property is a very spacious, single story home with upgrades throught that you MUST see in person! An elegant office with custom woodwork cabinets from floor to ceiling. The current owners went to great lengths to present a pristine home on a beautiful lot with with two garages. One attached and another detached. If you are considering solar panels? Look no further as this home has them, including two Tesla batteries for EV charging completely transferred to new owners. Upon entering, you will be greeted by gorgeous natural light throughout. Fabulous throughout landscaping will have your home surrounded by butterflies and hummingbirds. But the star-attraction is the kitchen which is truly one-of-a-kind. Storage will not be a problem as this home features custom built-in cabinetry. Don't miss this AMAZING opportunity of a fully remodeled and corner lot one story ranch style home in the Binglewood Community!
Location
State TX
County Harris
Area Spring Branch
Rooms
Bedroom Description All Bedrooms Down
Other Rooms Family Room, Home Office/Study, Kitchen/Dining Combo
Master Bathroom Bidet, Primary Bath: Shower Only, Secondary Bath(s): Tub/Shower Combo
Kitchen Kitchen open to Family Room, Soft Closing Cabinets, Soft Closing Drawers, Under Cabinet Lighting
Interior
Interior Features Refrigerator Included
Heating Central Gas
Cooling Central Electric
Flooring Tile, Wood
Fireplaces Number 1
Exterior
Exterior Feature Back Green Space, Back Yard, Patio/Deck, Storage Shed, Workshop
Garage Attached Garage, Attached/Detached Garage, Oversized Garage
Garage Spaces 4.0
Garage Description Additional Parking, Auto Garage Door Opener, Double-Wide Driveway, EV Charging Station, Extra Driveway, Workshop
Roof Type Composition
Private Pool No
Building
Lot Description Corner
Story 1
Foundation Slab
Lot Size Range 0 Up To 1/4 Acre
Sewer Public Sewer
Water Public Water
Structure Type Brick
New Construction No
Schools
Elementary Schools Edgewood Elementary School (Spring Branch)
Middle Schools Northbrook Middle School
High Schools Northbrook High School
School District 49 - Spring Branch
Others
Senior Community No
Restrictions Deed Restrictions,Restricted
Tax ID 085-301-000-0215
Energy Description Solar Panel - Leased,Solar Panel - Owned
Acceptable Financing Cash Sale, Conventional, FHA, Investor
Tax Rate 2.2332
Disclosures Sellers Disclosure
Listing Terms Cash Sale, Conventional, FHA, Investor
Financing Cash Sale,Conventional,FHA,Investor
Special Listing Condition Sellers Disclosure
Read Less Info
Want to know what your home might be worth? Contact us for a FREE valuation!

Our team is ready to help you sell your home for the highest possible price ASAP

Bought with SWRE

"Molly's job is to find and attract mastery-based agents to the office, protect the culture, and make sure everyone is happy! "






