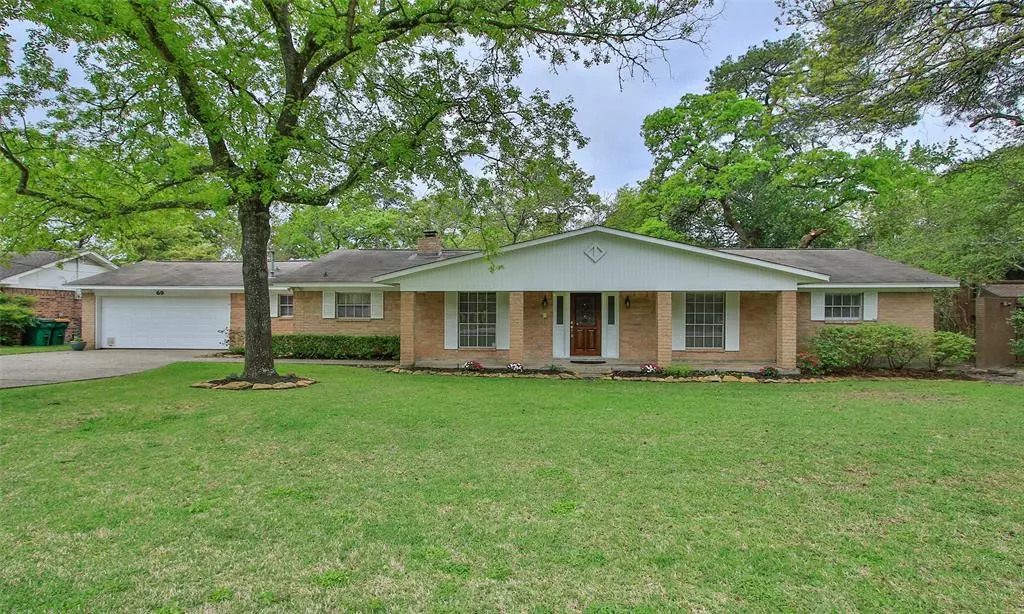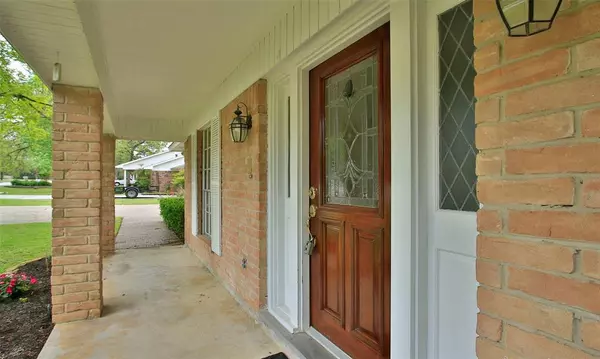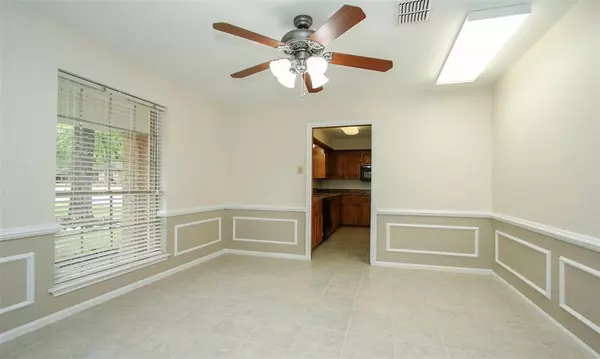$359,900
For more information regarding the value of a property, please contact us for a free consultation.
3 Beds
2 Baths
2,324 SqFt
SOLD DATE : 06/26/2024
Key Details
Property Type Single Family Home
Listing Status Sold
Purchase Type For Sale
Square Footage 2,324 sqft
Price per Sqft $152
Subdivision Panorama-Green Briar
MLS Listing ID 74072449
Sold Date 06/26/24
Style Traditional
Bedrooms 3
Full Baths 2
Year Built 1974
Annual Tax Amount $5,478
Tax Year 2023
Lot Size 0.298 Acres
Acres 0.2984
Property Description
Beautifully updated golf course home in wonderful Panorama Village! Welcome home to warmth and beauty! Recent updates include: new roof April 2024; fresh interior paint; New HVAC sytem 2021; Upgrade Frigidaire refrigerator, dishwasher, microwave & cooktop 2023; double ovens; gas water heater 2020; Whole house surge protector 2023. Home also features enclosed (a/c & heated) Sunroom + deck; golf cart garage, fully sprinklered 13,000 s.f. yard (per MCAD), generator hook-up on electric panel & newer Maytag washer and dryer included! Kitchen w/front window, warm granite countertops, desk & walk-in pantry. Breakfast room with windows overlooking double fairway on golf course. Family room has a vaulted ceiling & gaslog fireplace w/built-ins. No HOA dues & low taxes. Panorama Village has a 27-hole golf course, golf club, 3 City parks, pavilion, pool and it's own City Hall, 24-hour Police and Fire department, located between Conroe and Willis, just off of I-45. Willis ISD.
Location
State TX
County Montgomery
Area Lake Conroe Area
Rooms
Bedroom Description All Bedrooms Down,En-Suite Bath,Primary Bed - 1st Floor,Walk-In Closet
Other Rooms 1 Living Area, Breakfast Room, Family Room, Formal Dining, Kitchen/Dining Combo, Living Area - 1st Floor, Utility Room in House
Master Bathroom Disabled Access, Primary Bath: Shower Only, Secondary Bath(s): Shower Only, Vanity Area
Kitchen Breakfast Bar, Pantry, Walk-in Pantry
Interior
Interior Features Dry Bar, Formal Entry/Foyer, High Ceiling, Refrigerator Included, Washer Included, Window Coverings
Heating Central Gas
Cooling Central Electric
Flooring Carpet, Tile
Fireplaces Number 1
Fireplaces Type Gaslog Fireplace, Wood Burning Fireplace
Exterior
Exterior Feature Back Green Space, Back Yard, Patio/Deck
Garage Attached Garage
Garage Spaces 2.0
Garage Description Auto Garage Door Opener, Double-Wide Driveway, Golf Cart Garage
Roof Type Composition
Private Pool No
Building
Lot Description On Golf Course
Faces East
Story 1
Foundation Slab
Lot Size Range 1/4 Up to 1/2 Acre
Sewer Other Water/Sewer
Water Other Water/Sewer
Structure Type Brick,Wood
New Construction No
Schools
Elementary Schools Lagway Elementary School
Middle Schools Robert P. Brabham Middle School
High Schools Willis High School
School District 56 - Willis
Others
Senior Community No
Restrictions Deed Restrictions
Tax ID 7720-00-06900
Ownership Full Ownership
Energy Description Ceiling Fans,HVAC>13 SEER
Acceptable Financing Cash Sale, Conventional, FHA, VA
Tax Rate 2.187
Disclosures Other Disclosures, Sellers Disclosure
Listing Terms Cash Sale, Conventional, FHA, VA
Financing Cash Sale,Conventional,FHA,VA
Special Listing Condition Other Disclosures, Sellers Disclosure
Read Less Info
Want to know what your home might be worth? Contact us for a FREE valuation!

Our team is ready to help you sell your home for the highest possible price ASAP

Bought with PRG Realtors

"Molly's job is to find and attract mastery-based agents to the office, protect the culture, and make sure everyone is happy! "






