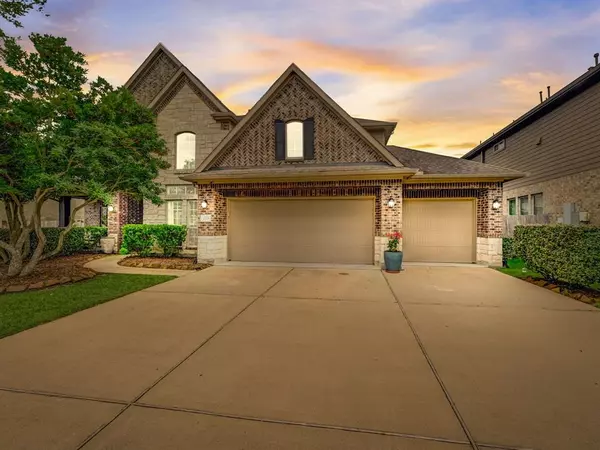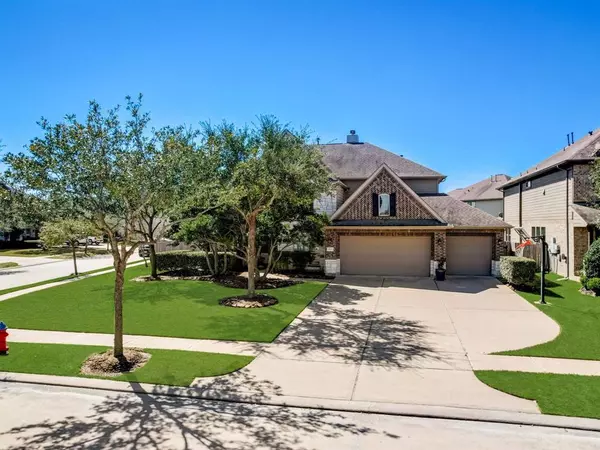$650,000
For more information regarding the value of a property, please contact us for a free consultation.
4 Beds
3.1 Baths
4,226 SqFt
SOLD DATE : 06/28/2024
Key Details
Property Type Single Family Home
Listing Status Sold
Purchase Type For Sale
Square Footage 4,226 sqft
Price per Sqft $151
Subdivision Mar Bella
MLS Listing ID 96496514
Sold Date 06/28/24
Style Traditional
Bedrooms 4
Full Baths 3
Half Baths 1
HOA Fees $88/ann
HOA Y/N 1
Year Built 2013
Annual Tax Amount $12,831
Tax Year 2023
Lot Size 10,578 Sqft
Acres 0.2428
Property Description
Style & sophistication abound! This beauty has a charming covered porch that will beckon you. Once inside, notice the 17' ceilings and extensive wood flooring that adorns much of the first floor. The Study is a great place for those who work from home, offering high ceilings and French doors. The Formal Dining Room is the focal point for your dinner parties. With a generous Kitchen, the Chef in the home will love the culinary adventures that await! The Primary Bedroom is huge and has a Sitting Area. The ensuite is perfect for washing your cares away after a long day. Upstairs finds three spacious bedrooms, a Media Room, & Game Room, offering endless possibilities and fun. Out back finds a pool, spa, and covered patio, making this home perfect for entertaining and relaxing. Situated on a corner lot, you'll love the privacy and space this property offers. Enjoy the convenience of walking trails, a Community Pool, and a Nature Preserve right at your fingertips. Never flooded.
Location
State TX
County Galveston
Area League City
Rooms
Bedroom Description En-Suite Bath,Primary Bed - 1st Floor,Sitting Area,Split Plan,Walk-In Closet
Other Rooms Breakfast Room, Family Room, Formal Dining, Gameroom Up, Home Office/Study, Media, Utility Room in House
Master Bathroom Half Bath, Primary Bath: Double Sinks, Primary Bath: Separate Shower, Primary Bath: Soaking Tub, Secondary Bath(s): Tub/Shower Combo, Vanity Area
Kitchen Breakfast Bar, Island w/o Cooktop, Kitchen open to Family Room, Walk-in Pantry
Interior
Interior Features Crown Molding, Fire/Smoke Alarm, High Ceiling, Wet Bar
Heating Central Gas
Cooling Central Electric
Flooring Carpet, Tile, Wood
Fireplaces Number 1
Fireplaces Type Gas Connections, Gaslog Fireplace
Exterior
Exterior Feature Back Yard, Back Yard Fenced, Covered Patio/Deck, Porch, Side Yard, Spa/Hot Tub, Sprinkler System
Garage Attached Garage
Garage Spaces 3.0
Garage Description Auto Garage Door Opener, Double-Wide Driveway
Pool Gunite, In Ground
Roof Type Composition
Street Surface Concrete,Curbs
Private Pool Yes
Building
Lot Description Subdivision Lot
Faces Northeast
Story 2
Foundation Slab
Lot Size Range 0 Up To 1/4 Acre
Sewer Public Sewer
Water Public Water, Water District
Structure Type Brick,Stone
New Construction No
Schools
Elementary Schools Sandra Mossman Elementary School
Middle Schools Bayside Intermediate School
High Schools Clear Falls High School
School District 9 - Clear Creek
Others
HOA Fee Include Clubhouse,Recreational Facilities
Senior Community No
Restrictions Deed Restrictions
Tax ID 4927-2001-0006-000
Ownership Full Ownership
Energy Description Attic Vents,Ceiling Fans,Digital Program Thermostat,Energy Star Appliances,Energy Star/CFL/LED Lights,High-Efficiency HVAC,Insulated Doors,Insulated/Low-E windows,Insulation - Batt,Insulation - Blown Fiberglass,Radiant Attic Barrier
Tax Rate 2.3115
Disclosures Mud, Sellers Disclosure
Special Listing Condition Mud, Sellers Disclosure
Read Less Info
Want to know what your home might be worth? Contact us for a FREE valuation!

Our team is ready to help you sell your home for the highest possible price ASAP

Bought with RE/MAX Space Center

"Molly's job is to find and attract mastery-based agents to the office, protect the culture, and make sure everyone is happy! "






