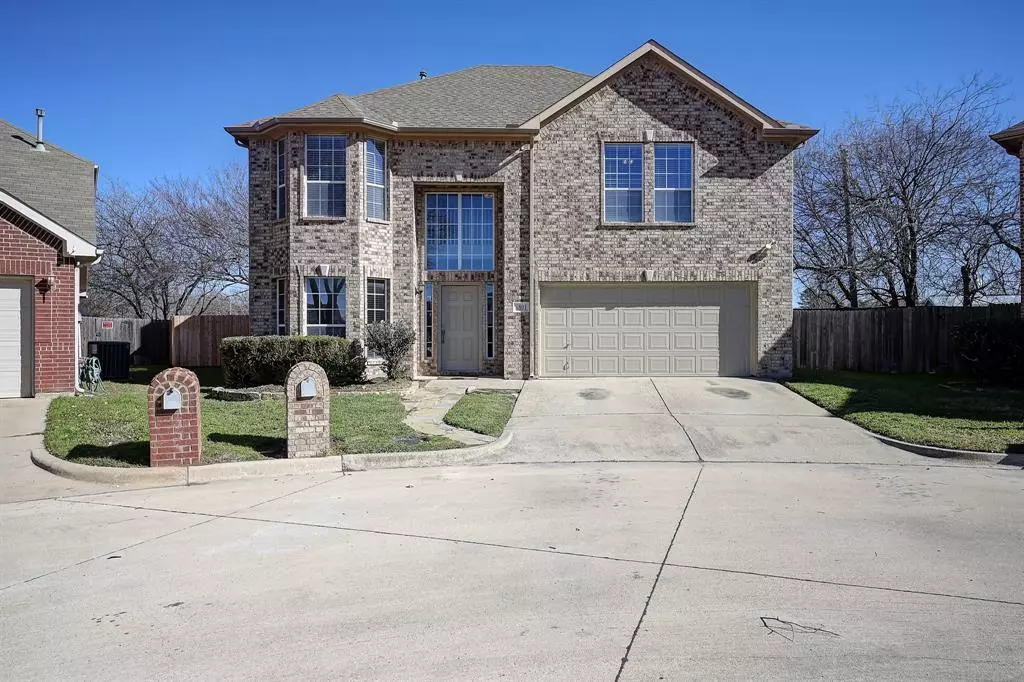$355,000
For more information regarding the value of a property, please contact us for a free consultation.
4 Beds
3 Baths
2,204 SqFt
SOLD DATE : 06/26/2024
Key Details
Property Type Single Family Home
Sub Type Single Family Residence
Listing Status Sold
Purchase Type For Sale
Square Footage 2,204 sqft
Price per Sqft $161
Subdivision Shore Breeze Add
MLS Listing ID 20503746
Sold Date 06/26/24
Style Traditional
Bedrooms 4
Full Baths 2
Half Baths 1
HOA Fees $71/ann
HOA Y/N Mandatory
Year Built 2007
Annual Tax Amount $6,895
Lot Size 5,140 Sqft
Acres 0.118
Property Description
Exquisite Renovation! This 4-bedroom, 2.5-bath home is on a cul-de-sac within a gated community. Recent updates including fresh paint, new flooring, granite countertops, plumbing and electric fixtures, and stainless steel appliances, this residence offers an inviting living space. With two spacious living areas and a charming corner fireplace, this home is perfect to relax and entertain. The kitchen features granite countertops on sleek tile flooring, an island for convenience, and a delightful breakfast room. The primary suite is a retreat in itself with an en-suite bath featuring a separate tub and shower, elevating the home's overall sense of luxury. Step outside to discover the pleasures of an oversized lot situated on a quiet cul-de-sac, offering a large backyard perfect for various outdoor activities and games. Just a short drive down I-20 to restaurants, shopping, and entertainment in Arlington and a quick drive to loop 820 to downtown Fort Worth. Watch video for more details.
Location
State TX
County Tarrant
Community Gated
Direction I20 west exit Bowman Spring, turn right at stop sign to Shorewood. Loop to right at Shorewood to 1st Left Gated Community on left Shore Breeze.
Rooms
Dining Room 2
Interior
Interior Features Built-in Features, Decorative Lighting, Double Vanity, Eat-in Kitchen, Granite Counters, Kitchen Island, Loft, Open Floorplan, Walk-In Closet(s)
Heating Central, Electric, Zoned
Cooling Ceiling Fan(s), Central Air, Electric, Zoned
Flooring Carpet, Ceramic Tile, Wood
Fireplaces Number 1
Fireplaces Type Family Room, Wood Burning
Appliance Dishwasher, Disposal, Electric Cooktop, Microwave
Heat Source Central, Electric, Zoned
Laundry Electric Dryer Hookup, Full Size W/D Area, Washer Hookup
Exterior
Exterior Feature Rain Gutters, Lighting
Garage Spaces 2.0
Fence Wood
Community Features Gated
Utilities Available All Weather Road, City Sewer, City Water, Concrete, Electricity Connected, Individual Gas Meter, Sidewalk, Underground Utilities
Roof Type Composition
Parking Type Garage Single Door, Driveway, Garage Faces Front, Oversized
Total Parking Spaces 2
Garage Yes
Building
Lot Description Cul-De-Sac, Landscaped, Lrg. Backyard Grass, Subdivision
Story Two
Foundation Slab
Level or Stories Two
Structure Type Brick,Siding
Schools
Elementary Schools Miller
High Schools Martin
School District Arlington Isd
Others
Ownership Thach Duong
Acceptable Financing Cash, Conventional, FHA, VA Loan
Listing Terms Cash, Conventional, FHA, VA Loan
Financing Conventional
Read Less Info
Want to know what your home might be worth? Contact us for a FREE valuation!

Our team is ready to help you sell your home for the highest possible price ASAP

©2024 North Texas Real Estate Information Systems.
Bought with Brooks Sommer • eXp Realty, LLC

"Molly's job is to find and attract mastery-based agents to the office, protect the culture, and make sure everyone is happy! "






