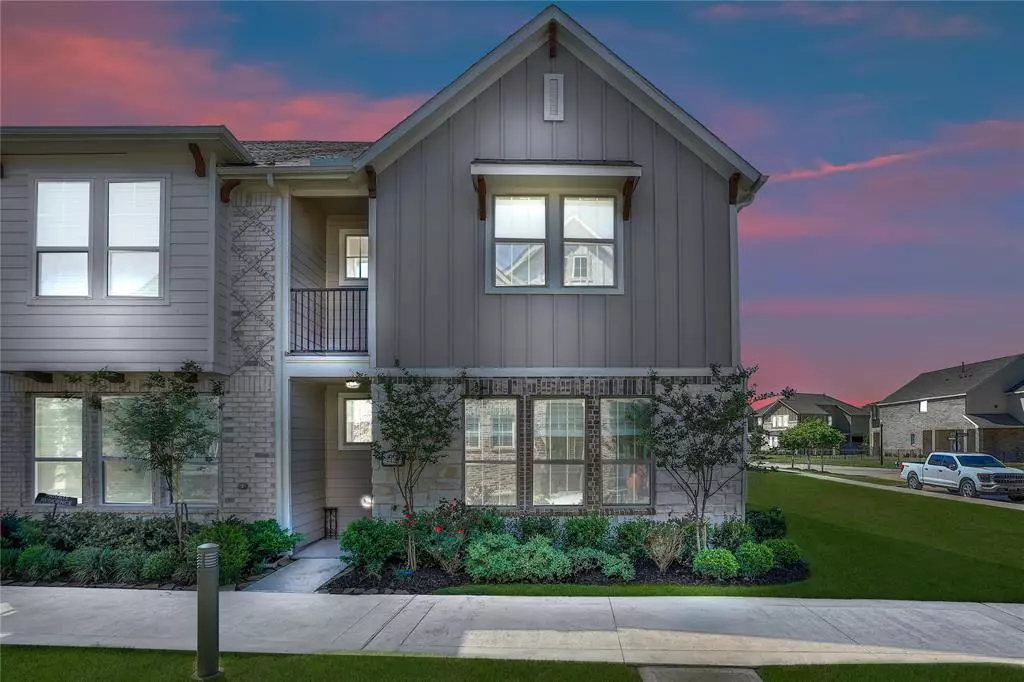$335,000
For more information regarding the value of a property, please contact us for a free consultation.
3 Beds
2.1 Baths
1,800 SqFt
SOLD DATE : 07/01/2024
Key Details
Property Type Townhouse
Sub Type Townhouse
Listing Status Sold
Purchase Type For Sale
Square Footage 1,800 sqft
Price per Sqft $186
Subdivision Towne Lake
MLS Listing ID 21446564
Sold Date 07/01/24
Style Contemporary/Modern
Bedrooms 3
Full Baths 2
Half Baths 1
HOA Fees $300/ann
Year Built 2021
Annual Tax Amount $9,248
Tax Year 2023
Lot Size 1,933 Sqft
Property Description
Aerial drone video of property in link under pics. Fridge, Washer, Dryer and Bali living room window treatments included. Furniture can also convey at no additional charge as the sellers purchased a furnished home. It will be removed if not needed. This premier unit only shares a wall with one other home and is open on the other side to green space and a view of the water. Ashton Woods Monroe floor plan; this home offers living, kitchen, dining and half bath on the first floor off the 2-car garage (oversized garage as an end unit). The three bedrooms are all upstairs along with the laundry room. 8' doors throughout, this home near the Towne Lake Boardwalk, Kroger, HEB and Highway 290. HOA fee includes all grounds and exterior building maintenance, trash service, on-site infinity pool, grilling pavilion, 22 miles of trails, 300-acre boatable lake and marina, 2 fitness centers, pools, splash pads, waterpark, lazy river, beaches and controlled access gates.
Location
State TX
County Harris
Area Cypress South
Rooms
Bedroom Description All Bedrooms Up,En-Suite Bath,Walk-In Closet
Other Rooms Living Area - 1st Floor, Utility Room in House
Master Bathroom Primary Bath: Double Sinks
Kitchen Island w/o Cooktop, Kitchen open to Family Room, Pantry, Walk-in Pantry
Interior
Interior Features 2 Staircases, Balcony, Fire/Smoke Alarm, Prewired for Alarm System, Window Coverings
Heating Central Gas
Cooling Central Electric
Flooring Carpet, Tile, Wood
Appliance Dryer Included, Full Size, Refrigerator, Washer Included
Dryer Utilities 1
Laundry Utility Rm in House
Exterior
Exterior Feature Balcony, Clubhouse, Controlled Access, Side Green Space, Sprinkler System, Storage
Garage Attached Garage
Garage Spaces 2.0
Waterfront Description Lake View
Roof Type Composition
Street Surface Concrete
Parking Type Auto Garage Door Opener, Controlled Entrance, Garage Parking
Private Pool No
Building
Faces South
Story 2
Unit Location Cleared,On Corner,Water View
Entry Level All Levels
Foundation Slab
Builder Name Ashton Woods
Water Water District
Structure Type Brick,Cement Board,Wood
New Construction No
Schools
Elementary Schools Postma Elementary School
Middle Schools Anthony Middle School (Cypress-Fairbanks)
High Schools Cypress Ranch High School
School District 13 - Cypress-Fairbanks
Others
HOA Fee Include Clubhouse,Courtesy Patrol,Exterior Building,Grounds,Limited Access Gates,Recreational Facilities
Senior Community No
Tax ID 139-319-004-0001
Ownership Full Ownership
Energy Description Attic Fan,Attic Vents,Ceiling Fans,Digital Program Thermostat,Energy Star Appliances,Energy Star/CFL/LED Lights,HVAC>13 SEER,Insulated Doors,Insulated/Low-E windows,Insulation - Batt,Insulation - Blown Cellulose,Insulation - Blown Fiberglass,North/South Exposure
Acceptable Financing Cash Sale, Conventional
Tax Rate 2.5681
Disclosures Mud, Sellers Disclosure
Green/Energy Cert Energy Star Qualified Home
Listing Terms Cash Sale, Conventional
Financing Cash Sale,Conventional
Special Listing Condition Mud, Sellers Disclosure
Read Less Info
Want to know what your home might be worth? Contact us for a FREE valuation!

Our team is ready to help you sell your home for the highest possible price ASAP

Bought with Lux Style Design Real Estate Group

"Molly's job is to find and attract mastery-based agents to the office, protect the culture, and make sure everyone is happy! "






