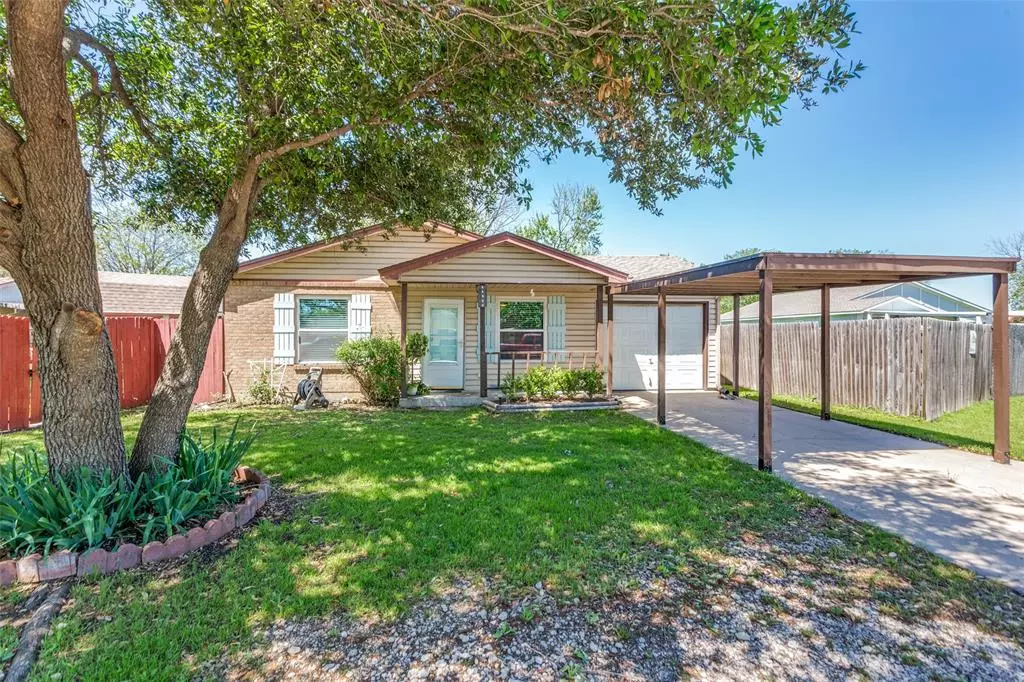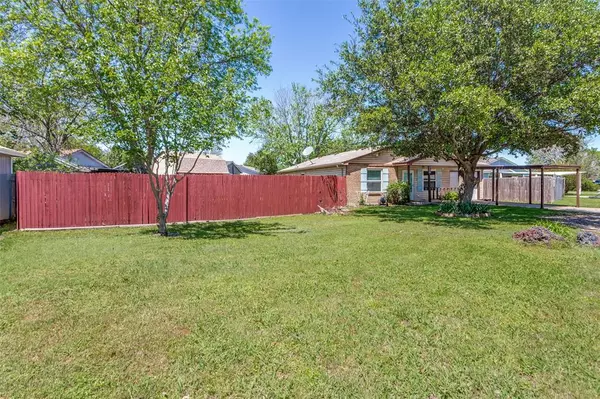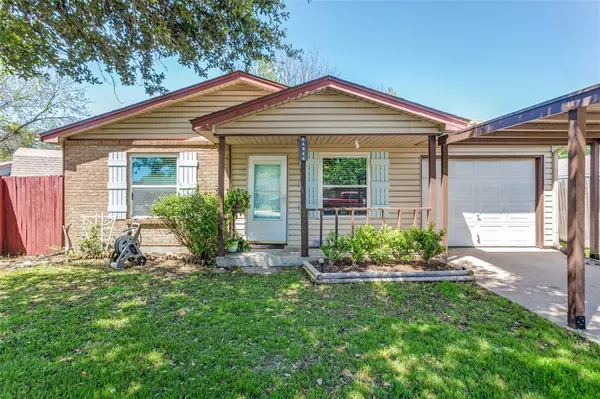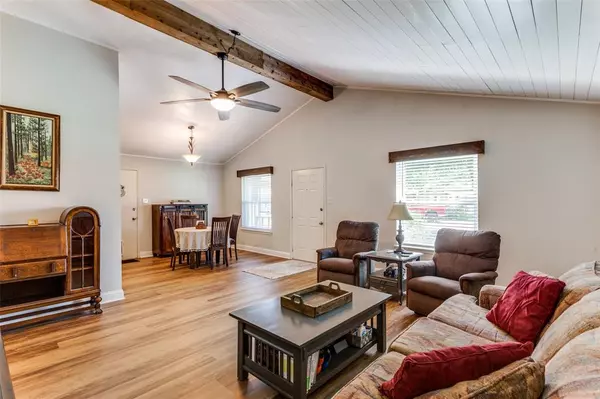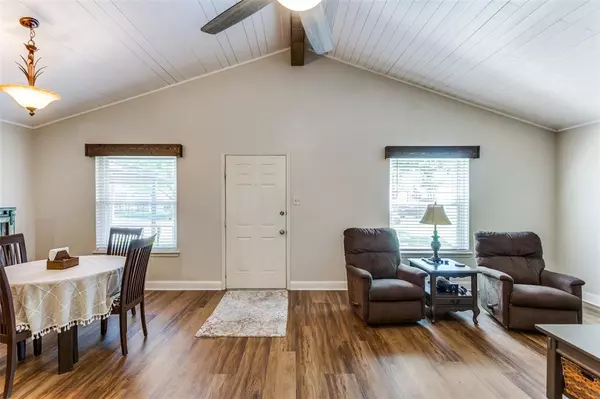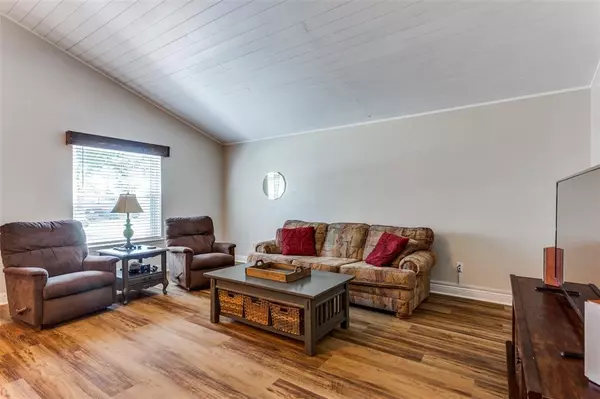$275,000
For more information regarding the value of a property, please contact us for a free consultation.
2 Beds
2 Baths
1,144 SqFt
SOLD DATE : 07/03/2024
Key Details
Property Type Single Family Home
Sub Type Single Family Residence
Listing Status Sold
Purchase Type For Sale
Square Footage 1,144 sqft
Price per Sqft $240
Subdivision Pine Tree Estates #2
MLS Listing ID 20580284
Sold Date 07/03/24
Bedrooms 2
Full Baths 2
HOA Fees $50/mo
HOA Y/N None
Year Built 1984
Annual Tax Amount $4,802
Lot Size 10,454 Sqft
Acres 0.24
Property Description
LOCATION, LOCATION, LOCATION. FORT WORTH BEAUTY within KELLER ISD! Come and make this your own! A jewel of a property sitting on just under a HALF OF ACRE in a quiet quaint neighborhood. Come and enjoy this huge double lot with a greenhouse and large shed with a new roof! This home has been meticulously cared for and has been in the family since it was built. Nice comfortable size rooms with a large living area and updated kitchen (notice the sliding shelves in the cabinets) together with the park-like backyard is an oasis just waiting for you. Large shade trees make this yard an amazing place for family picnics! Additional features include cedar beams and shiplap ceilings in living, dining and kitchen area, ceiling fans, new windows throughout (2020) new luxury vinyl plank floors (2023), new roof (2022), new paint and new faucet fixtures. Major conveniences are everywhere! SAM'S CLUB is within walking distance! Bear Creek Park and walking trails are nearby! HOA does not allow rentals.
Location
State TX
County Tarrant
Direction GPS works well. Washer, dryer and refrigerator stay!
Rooms
Dining Room 1
Interior
Interior Features Cable TV Available, Decorative Lighting, High Speed Internet Available, Natural Woodwork, Vaulted Ceiling(s), Walk-In Closet(s)
Heating Central, Electric, Zoned
Cooling Central Air, Electric
Flooring Luxury Vinyl Plank
Appliance Dishwasher, Disposal, Electric Cooktop, Electric Oven, Microwave
Heat Source Central, Electric, Zoned
Laundry Electric Dryer Hookup, Utility Room, Full Size W/D Area, Washer Hookup
Exterior
Exterior Feature Garden(s)
Garage Spaces 1.0
Carport Spaces 1
Fence Back Yard, Full, Wood
Utilities Available Cable Available, City Sewer, City Water, Community Mailbox, Concrete, Electricity Connected, Individual Water Meter, Phone Available, Underground Utilities
Roof Type Shingle
Parking Type Garage Single Door, Carport, Driveway, Garage Door Opener, Garage Faces Front, Parking Pad
Total Parking Spaces 2
Garage Yes
Building
Lot Description Landscaped, Oak
Story One
Foundation Slab
Level or Stories One
Structure Type Brick,Siding
Schools
Elementary Schools Freedom
Middle Schools Hillwood
High Schools Central
School District Keller Isd
Others
Ownership Owner of Record
Acceptable Financing Cash, Conventional, FHA, VA Loan
Listing Terms Cash, Conventional, FHA, VA Loan
Financing VA
Read Less Info
Want to know what your home might be worth? Contact us for a FREE valuation!

Our team is ready to help you sell your home for the highest possible price ASAP

©2024 North Texas Real Estate Information Systems.
Bought with Clarence Mosley Ii • Gregorio Real Estate Company

"Molly's job is to find and attract mastery-based agents to the office, protect the culture, and make sure everyone is happy! "

