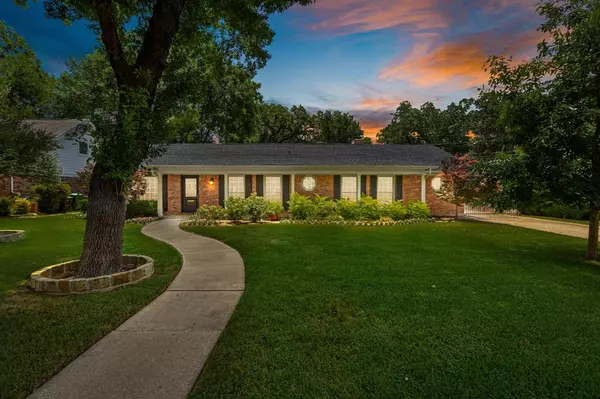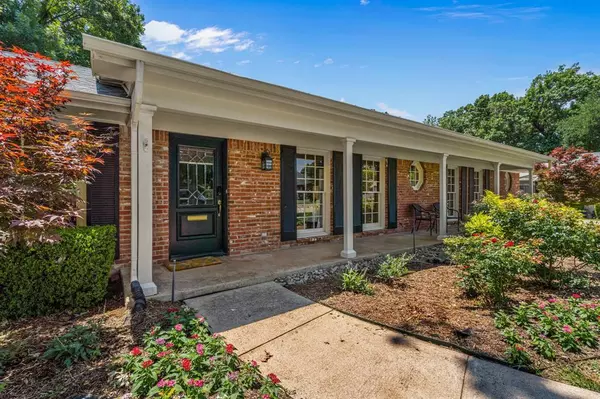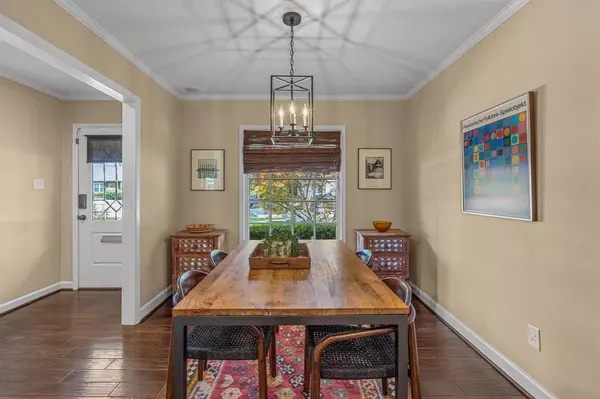$1,150,000
For more information regarding the value of a property, please contact us for a free consultation.
3 Beds
3 Baths
2,711 SqFt
SOLD DATE : 07/09/2024
Key Details
Property Type Single Family Home
Sub Type Single Family Residence
Listing Status Sold
Purchase Type For Sale
Square Footage 2,711 sqft
Price per Sqft $424
Subdivision Tanglewood North Sub
MLS Listing ID 20632245
Sold Date 07/09/24
Style Ranch,Traditional
Bedrooms 3
Full Baths 3
HOA Y/N None
Year Built 1962
Annual Tax Amount $16,003
Lot Size 10,454 Sqft
Acres 0.24
Lot Dimensions 10458
Property Description
Welcome to 4109 Hartwood Drive! Fully renovated one-level Ranch in the heart of Tanglewood! This residence boasts 3 bedrooms, 3 full bathrooms and two expansive living rooms overlooking the serene private grounds. Inside, you’ll find a formal dining space that can easily adapt into a private office. The updated kitchen opens to the family room featuring recently replaced appliances, custom cabinets, built-in refrigerator, breakfast bar, and granite. The spacious primary suite has dual vanities, a walk-in shower, sitting area, + two large closets. Large utility room has abundant storage and sink. Exceptional upgrades include updated plumbing and electrical, newer roof, all windows replaced, new sliding glass doors, wood floors, and newer water heaters + HVAC units. Incredible outdoor living space has 2 covered patios, pergola, private grounds, attached 2-car garage and gated entry for added security. Walking distance to Tanglewood Elementary, Overton Park + Trails. Request Features List
Location
State TX
County Tarrant
Direction GPS
Rooms
Dining Room 2
Interior
Interior Features Built-in Features, Built-in Wine Cooler, Cable TV Available, Decorative Lighting, Double Vanity, High Speed Internet Available, Open Floorplan, Pantry, Walk-In Closet(s)
Heating Central, Natural Gas
Cooling Central Air, Electric
Flooring Ceramic Tile, Wood
Fireplaces Number 1
Fireplaces Type Wood Burning
Appliance Built-in Refrigerator, Dishwasher, Disposal, Dryer, Electric Oven, Gas Cooktop, Microwave, Convection Oven, Plumbed For Gas in Kitchen, Refrigerator
Heat Source Central, Natural Gas
Laundry Electric Dryer Hookup, Utility Room, Full Size W/D Area
Exterior
Exterior Feature Covered Patio/Porch, Rain Gutters, Lighting, Private Yard
Garage Spaces 2.0
Fence Wood
Utilities Available City Sewer, City Water, Concrete, Curbs, Individual Gas Meter, Individual Water Meter
Roof Type Composition
Parking Type Covered, Driveway, Electric Gate, Garage, Garage Door Opener, Garage Double Door, Garage Faces Side, Inside Entrance
Total Parking Spaces 2
Garage Yes
Building
Lot Description Interior Lot, Landscaped, Many Trees
Story One
Foundation Slab
Level or Stories One
Structure Type Brick,Siding
Schools
Elementary Schools Tanglewood
Middle Schools Mclean
High Schools Paschal
School District Fort Worth Isd
Others
Ownership See tax
Acceptable Financing Cash, Conventional
Listing Terms Cash, Conventional
Financing Cash
Special Listing Condition Aerial Photo, Survey Available
Read Less Info
Want to know what your home might be worth? Contact us for a FREE valuation!

Our team is ready to help you sell your home for the highest possible price ASAP

©2024 North Texas Real Estate Information Systems.
Bought with Tracey Amaya • RE/MAX Trinity

"Molly's job is to find and attract mastery-based agents to the office, protect the culture, and make sure everyone is happy! "






