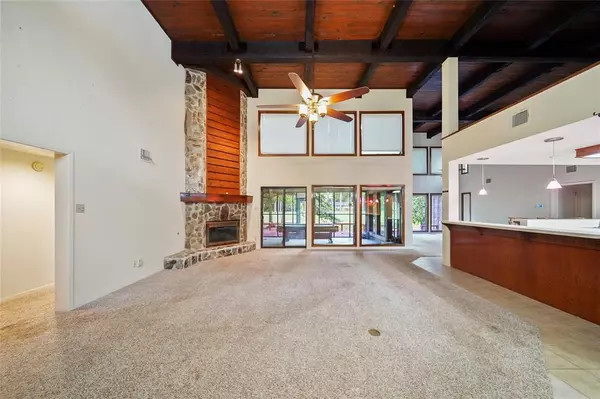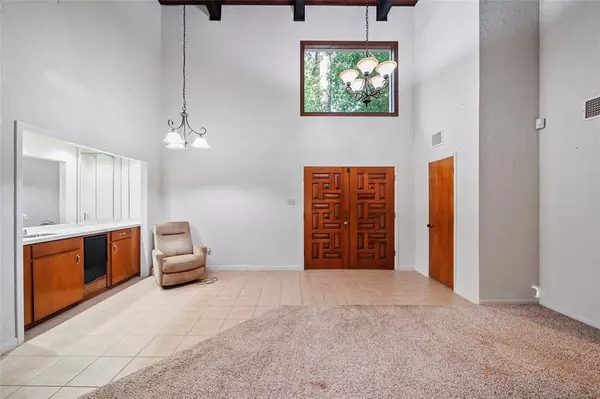$275,000
For more information regarding the value of a property, please contact us for a free consultation.
3 Beds
2.2 Baths
2,932 SqFt
SOLD DATE : 07/10/2024
Key Details
Property Type Single Family Home
Listing Status Sold
Purchase Type For Sale
Square Footage 2,932 sqft
Price per Sqft $85
Subdivision Panorama-Hiwon
MLS Listing ID 83810999
Sold Date 07/10/24
Style Other Style
Bedrooms 3
Full Baths 2
Half Baths 2
Year Built 1982
Annual Tax Amount $6,634
Tax Year 2023
Lot Size 0.387 Acres
Acres 0.3874
Property Description
Spacious home with soaring ceilings on the Panorama Golf Course! Ample parking in the circle driveway and additional parking spots to the side of the home. 2 car garage is oversized for storage with additional golf cart garage. Roof is less than 1 year old. House sits atop a sizable lot and boasts many features such as screened porches, back deck overlooking the golf course, and a loft! Courtyard greets you as you approach the double, front doors. Great room has high ceilings with wooden beams, a cozy gas fireplace, and floor to ceiling windows that showcase the view - connected to dining and kitchen. Primary bedroom is a secluded retreat. En-suite bath has 2 sinks, walk-in shower, & jetted tub with a view of a private courtyard. Secondary bedrooms are both quite generously sized and connected by a Jack-and-Jill bath. Laundry room and powder bath are just off of garage. Additional hall bathroom for guests. Great view from the back! Convenient access to I45. Come see it today!
Location
State TX
County Montgomery
Area Lake Conroe Area
Rooms
Bedroom Description En-Suite Bath
Other Rooms 1 Living Area, Kitchen/Dining Combo, Living/Dining Combo, Loft, Utility Room in House
Master Bathroom Primary Bath: Double Sinks, Primary Bath: Jetted Tub, Primary Bath: Separate Shower
Kitchen Breakfast Bar, Kitchen open to Family Room
Interior
Interior Features High Ceiling, Wet Bar, Window Coverings
Heating Central Electric
Cooling Central Electric
Flooring Carpet, Tile
Fireplaces Number 1
Fireplaces Type Gas Connections
Exterior
Exterior Feature Not Fenced, Patio/Deck, Private Driveway, Screened Porch, Side Yard, Sprinkler System, Storage Shed
Garage Attached Garage, Oversized Garage
Garage Spaces 2.0
Garage Description Additional Parking, Circle Driveway, Extra Driveway, Golf Cart Garage
Roof Type Other
Private Pool No
Building
Lot Description On Golf Course
Story 1
Foundation Slab
Lot Size Range 1/4 Up to 1/2 Acre
Sewer Public Sewer
Water Public Water
Structure Type Stone,Wood
New Construction No
Schools
Elementary Schools Lagway Elementary School
Middle Schools Robert P. Brabham Middle School
High Schools Willis High School
School District 56 - Willis
Others
Senior Community No
Restrictions Deed Restrictions
Tax ID 7725-01-10100
Energy Description Attic Vents,Ceiling Fans,Digital Program Thermostat
Acceptable Financing Cash Sale, Conventional, FHA, Investor, Other, VA
Tax Rate 2.187
Disclosures Sellers Disclosure
Listing Terms Cash Sale, Conventional, FHA, Investor, Other, VA
Financing Cash Sale,Conventional,FHA,Investor,Other,VA
Special Listing Condition Sellers Disclosure
Read Less Info
Want to know what your home might be worth? Contact us for a FREE valuation!

Our team is ready to help you sell your home for the highest possible price ASAP

Bought with New Western

"Molly's job is to find and attract mastery-based agents to the office, protect the culture, and make sure everyone is happy! "






